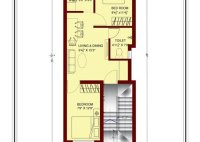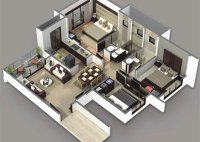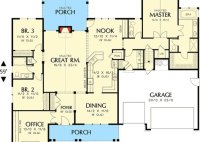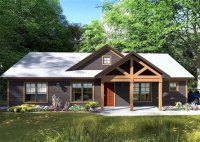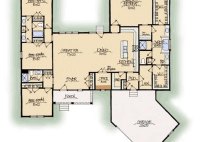House Plan For 700 Sq Ft North Facing Home
House Plan For 700 Sq Ft North Facing Home Designing a functional and comfortable home within a 700 sq ft footprint, particularly one that is north-facing, requires careful planning and consideration of various factors. North-facing homes in many regions receive less direct sunlight than homes facing other directions. This can impact natural lighting, heating, and overall energy efficiency.… Read More »

