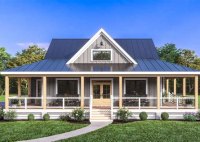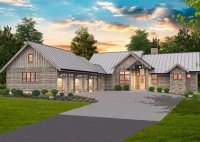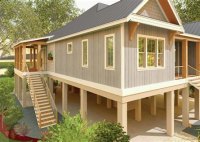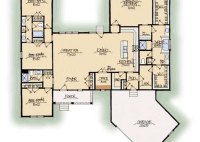Single Story Farmhouse Plans With Wrap Around Porch Designs 2024
Single Story Farmhouse Plans With Wrap Around Porch Designs 2024 The enduring appeal of the farmhouse style continues to influence residential architecture, and in 2024, single-story farmhouse plans with wrap-around porches are experiencing a notable resurgence. This design marries the practicality of single-level living with the aesthetic charm and outdoor connectivity that define the farmhouse vernacular. The integration… Read More »










