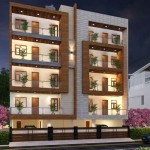Chalet House Plans with Loft and Garage: A Comprehensive Guide to Design and Functionality
Chalet-style homes, characterized by their charming pitched roofs and cozy interiors, have long been a popular choice for mountain retreats and vacation getaways. When incorporating a loft and garage into these plans, homeowners gain additional space and functionality without sacrificing the classic chalet aesthetic. Here's a comprehensive guide to the essential aspects of chalet house plans with loft and garage:
Key Design Features
Chalet-style homes with lofts typically feature an open-concept living area on the main floor, with vaulted ceilings and large windows that maximize natural light and create a sense of spaciousness. The loft, accessible via a staircase or ladder, serves as an additional bedroom, office, or playroom. Garages are often attached to the side or rear of the house, providing convenient storage for vehicles, tools, and other equipment.
Loft Design Considerations
When designing the loft, it's important to consider its primary function and ensure adequate ventilation and lighting. Incorporate skylights or large windows to provide ample natural light. The height of the ceiling and the slope of the roof will impact the overall feel and usability of the loft space. It's recommended to have a minimum ceiling height of 7 feet for comfortable living or working conditions.
Garage Design Considerations
The size and layout of the garage will depend on the number of vehicles and the amount of storage space required. Determine if you need a single or double garage, and consider additional features such as workbench space, hanging storage for tools, and an automatic garage door for increased convenience. Insulating the garage is crucial to regulate temperature, especially in colder climates.
Exterior Considerations
The exterior of chalet house plans with lofts and garages should harmoniously blend with the surrounding environment. Choose siding materials that complement the natural surroundings, such as wood, stone, or stucco. Incorporate architectural details like decorative eaves, dormers, and balconies to enhance the charm and curb appeal of the home. Consider the orientation of the house to maximize natural light and minimize energy consumption.
Interior Finishes and Furnishings
When it comes to interior finishes and furnishings, chalet-style homes are known for their cozy and rustic aesthetic. Incorporate warm, earthy tones and natural materials like wood and stone into the design. Choose comfortable and durable furniture that can withstand everyday use. Consider installing a fireplace or wood stove to create a warm and inviting ambiance. Adding personal touches, such as artwork and decorative accessories, will make the space feel like home.
Benefits of Chalet House Plans with Loft and Garage
Chalet house plans with lofts and garages offer several benefits, including:
- Increased living space: The loft provides additional square footage, allowing for more bedrooms, an office, or a play area.
- Convenience: Having a garage attached to the house provides direct access to vehicles and storage, especially during inclement weather.
- Enhanced functionality: The loft and garage serve specific purposes, making the home more suited to the needs of its occupants.
- Aesthetic appeal: Chalet-style homes with lofts and garages maintain the classic charm of traditional chalets while incorporating modern design elements.
Conclusion
Chalet house plans with loft and garage are a versatile and functional choice for those seeking a cozy and inviting mountain retreat. By carefully considering the design, finishes, and exterior elements, you can create a home that seamlessly blends form and function, making it the perfect haven for both relaxation and everyday living.

Pin On House Plans

Small Cabin Designs With Loft Floor Plans House Plan

Small Cabin House Plans With Loft And Porch For Fall Houseplans Blog Com

Browse Floor Plans For Our Custom Log Cabin Homes House Home

Small Cottage Floor Plan With Loft Designs

Cabin House Plan With Loft 2 Bed 1 Bath 1122 Sq Ft 176 1003

Small Cabin Designs With Loft Floor Plans

Cabin Style House Plan 3 Beds 2 Baths 1732 Sq Ft 126 191 Houseplans Com

Aspen Chalet Log Cabin House Plan With Loft Big Deck And Garage Home Kits Lazarus Homes

Two Story 2 Bedroom Country Cottage With Bonus Loft Floor Plan Plans








