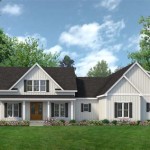Classic Plantation Home Plans: Embracing the Timeless Charm of the Old South
Classic Plantation homes are architectural masterpieces that evoke the grandeur of the Old South. Their iconic designs, spacious interiors, and sprawling verandas create a sense of timeless elegance and Southern hospitality. If you dream of living in a piece of architectural history, here are the essential aspects to consider when exploring Classic Plantation home plans.
Symmetrical Facade and Columned Portico
One of the most striking features of Classic Plantation homes is their symmetrical facade. The front entrance is typically marked by a grand columned portico, supported by tall, slender columns. These columns not only provide structural support but also add a touch of formality and sophistication to the home's exterior.
Expansive Verandas
Verandas are the heart of Classic Plantation homes. These wide, covered porches extend across the front and sides of the house, providing ample space for outdoor living and entertaining. They are supported by columns or pillars and create a seamless transition between the interior and exterior spaces.
High Ceilings and Grand Entryways
Classic Plantation homes are known for their high ceilings and spacious interiors. The formal entryway often features a grand staircase that sweeps up to the second floor. These soaring ceilings and open floor plans create an airy and inviting atmosphere.
Symmetry and Balance in Floor Plans
The floor plans of Classic Plantation homes are characterized by symmetry and balance. The living and dining rooms are typically located on opposite sides of the central hallway, with the kitchen and service areas tucked away in the back. This symmetrical design ensures a cohesive and harmonious flow throughout the home.
Traditional Building Materials
Classic Plantation homes are typically built using traditional materials such as brick, stone, or wood. Brick exteriors convey a sense of solidity and durability, while white-painted wood siding exudes a more elegant and graceful charm. The use of wood trim and molding adds intricate details to the exterior.
Modern Amenities with Historic Charm
While Classic Plantation homes retain their historic character, modern architects have adapted them to accommodate contemporary lifestyles. Today's plans incorporate energy-efficient features, updated kitchens and bathrooms, and smart home technology while maintaining the timeless appeal of the classic design.
Whether you dream of a sprawling plantation estate or a cozy cottage with a columned portico, Classic Plantation home plans offer a rich blend of architectural heritage and modern comfort. By considering these essential aspects, you can create a home that captures the essence of the Old South while embracing the conveniences of the present.

Southern Home Plans Plantation Style Wrap Around Porch

Plantation House Plans Monster

Classic Southern Plantation Style Home Plan 3338 Sq Ft

5 Bedrm 7433 Sq Ft Southern Plantation House Plan 153 1187

Plantation Southern Style House Plans

5 Bedrm 7433 Sq Ft Southern Plantation House Plan 153 1187

5 Bedrm 7433 Sq Ft Southern Plantation House Plan 153 1187

House Plan 028 00055 Classical 4 500 Square Feet 3 Bedrooms 5 Bathrooms Colonial Plans Southern Plantation

Houmas Neoclassic House Plan Southern

Classic Southern Plantation Style Home Plan 3338 Sq Ft








