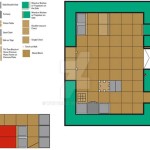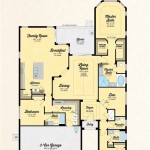Conceptual Home Plans: The Blueprint for Your Dream Home
Conceptual home plans are the foundation of any successful building project. They provide a roadmap for the design, layout, and construction of your new home. By investing time and effort in creating comprehensive conceptual plans, you can ensure your home meets your exact needs and desires.
What is a Conceptual Home Plan?
A conceptual home plan is a preliminary sketch or diagram that outlines the overall design, layout, and space allocation of your home. It is typically created by an architect or designer and serves as the starting point for developing more detailed construction plans.
Essential Aspects of Conceptual Home Plans
Layout and Flow
The layout of your home should be functional and efficient. Conceptual plans should indicate the location of rooms, windows, doors, and hallways, ensuring smooth flow and accessibility throughout the space.
Space Allocation
Determining the appropriate amount of space for each room is crucial. Conceptual plans should allocate space for living areas, bedrooms, bathrooms, and other essential functions based on your lifestyle and needs.
Design Style
Your conceptual plan should reflect your desired architectural style. Whether you prefer traditional, contemporary, or something in between, the design approach should be evident from the outset.
Exterior Features
Conceptual plans should include the design of exterior elements such as the roofline, siding materials, and windows. These elements contribute to the overall aesthetic appeal of your home.
Lighting and Ventilation
Natural light and ventilation are important for creating a comfortable and healthy home. Conceptual plans should consider window placement, skylights, and other elements that maximize natural light and airflow.
Sustainability and Energy Efficiency
In today's eco-conscious world, incorporating sustainable and energy-efficient features into your home plan is essential. Conceptual plans should explore options for renewable energy sources, energy-saving appliances, and efficient building materials.
Budget and Timeframe
Conceptual plans should also address the estimated budget and construction timeframe. This information will help you make informed decisions and ensure realistic expectations throughout the project.
Benefits of Conceptual Home Plans
Investing in conceptual home plans offers numerous benefits:
- Clarity and Direction: Conceptual plans provide a clear direction for your building project, leaving no room for misunderstandings or surprises.
- Efficient Design: By optimizing layout and space allocation, conceptual plans ensure your home meets your specific needs and lifestyle.
- Cost Control: Establishing a budget at the conceptual stage helps avoid costly changes or delays later in the process.
- Time-Saving: Detailed conceptual plans streamline the construction process, saving time and hassle.
- Peace of Mind: Knowing that your home is being built according to a well-conceived plan provides peace of mind and confidence.
Conclusion
Conceptual home plans are an indispensable tool for achieving your dream home. By carefully considering all the essential aspects outlined above, you can create a plan that meets your unique requirements, ensures a smooth building process, and ultimately brings your vision to life.

Two Story Home Plan With Luxury Touches Donald Gardner

Narrow House Plans Simple Modern Farmhouse Home

Plan 56578 Craftsman Style With 2 Bed Bath 1 Car Garage

Conceptual Design 1583 Is A Two Story Cottage With Modest Floor Plan 1996 Sq Ft 3 Beds Narrow Lot House Plans

Simple Craftsman House Plans One Story Home

Contemporary House Plans One Story Modern Home Designs

Conceptual Home Designs

Conceptual House Plan 1571 One Story Rustic Home Design Plans Simple

Compact Two Story For Narrow Lot Don Gardner Architects

Conceptual Home Designs








