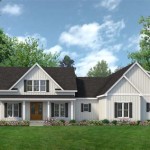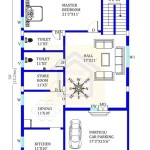Concrete Beach House Plans: Durability and Design Harmony
Concrete beach house plans represent a convergence of robust construction and aesthetic appeal, ideally suited for coastal environments. These designs prioritize durability against the elements while often incorporating architectural features that maximize views and natural light. The material properties of concrete offer several advantages in the design and construction of homes intended to withstand the rigors of a beachside location.
The selection of a concrete beach house plan should involve a careful evaluation of site-specific conditions, local building codes, and personal preferences. Understanding the benefits and challenges associated with concrete construction is vital for making informed decisions throughout the design and building process.
The Advantages of Concrete in Coastal Construction
Concrete, when properly reinforced and treated, presents a number of advantages as a building material for beach houses. These advantages can significantly increase the lifespan of the structure and minimize long-term maintenance costs.
One of the primary benefits is its resistance to moisture. Coastal environments are inherently humid, and traditional building materials like wood are susceptible to rot, mold, and decay. Concrete, however, is largely impervious to water damage, offering a significantly longer lifespan in these conditions. Properly sealed concrete also prevents the intrusion of salt spray, which can corrode metal components and degrade other building materials over time.
Another crucial advantage is its resistance to high winds and storm surges. Beachfront properties are frequently exposed to extreme weather events, and a concrete structure provides superior protection against wind damage. The sheer mass and strength of concrete walls and foundations can withstand intense wind loads, reducing the risk of structural failure. Furthermore, concrete's resistance to water damage makes it less vulnerable to damage from flooding or storm surges, minimizing potential repair costs after severe weather events.
Concrete also offers excellent thermal mass, which can contribute to energy efficiency. During the day, concrete absorbs heat, keeping the interior cool. At night, it releases this heat, helping to maintain a stable temperature and reduce the need for excessive heating or air conditioning. This thermal inertia can lead to significant energy savings over the long term, making a concrete beach house a more sustainable and cost-effective option.
Fire resistance is another significant safety advantage. Concrete is a non-combustible material, meaning it will not contribute to the spread of fire. This can provide crucial protection in the event of a fire, giving occupants more time to evacuate and reducing the risk of structural collapse. This feature is especially valuable in areas prone to wildfires or other fire hazards.
Finally, concrete offers excellent sound insulation. This can be particularly beneficial in a beach environment, where noise from crashing waves, wind, and nearby properties can be disruptive. Concrete walls and floors can effectively dampen sound transmission, creating a quieter and more peaceful living environment.
Key Design Considerations for Concrete Beach Houses
Designing a concrete beach house requires careful consideration of several factors to maximize its functionality, aesthetics, and durability. Integrating the structure seamlessly with the surrounding environment and optimizing its energy efficiency are crucial aspects of the design process.
One important consideration is the orientation of the house. Optimizing the orientation to capture natural light and prevailing breezes can minimize the need for artificial lighting and air conditioning. South-facing windows can maximize solar gain in the winter, while strategically placed windows and overhangs can provide shade during the summer months. The placement of windows and doors should also take into account the prevailing wind direction to minimize exposure to strong winds and salt spray.
Another crucial element is the design of the roof. A durable and well-insulated roof is essential for protecting the house from the elements. Concrete roofs are a natural choice for concrete beach houses, offering excellent resistance to wind, rain, and fire. Green roofs, which incorporate vegetation, can also be a sustainable and aesthetically pleasing option, providing additional insulation and reducing stormwater runoff. The roof design should also incorporate appropriate drainage systems to prevent water from pooling and causing damage.
The integration of outdoor living spaces is a vital aspect of beach house design. Concrete patios, decks, and balconies can extend the living area and provide opportunities for relaxation and entertainment. These outdoor spaces should be designed to take advantage of the views and natural surroundings, creating a seamless transition between the interior and exterior. Durable and weather-resistant furniture should be chosen for these outdoor areas to withstand the harsh coastal environment.
Proper surface treatments and sealants are essential for protecting concrete from the elements. Applying waterproof sealants can prevent water penetration and minimize the risk of staining and damage. Special coatings can also be used to enhance the aesthetic appeal of the concrete and provide additional protection against UV radiation and salt spray. Regular maintenance and inspections are necessary to ensure that these coatings remain effective over time.
Finally, the interior design of a concrete beach house should complement the architectural style and take advantage of the natural light and views. Minimalist designs with clean lines and neutral colors can create a sense of spaciousness and tranquility. Natural materials like wood, stone, and glass can be incorporated to add warmth and texture to the interior spaces. The use of large windows and sliding glass doors can maximize natural light and provide panoramic views of the ocean.
Practical Aspects of Building with Concrete
Construction of a concrete beach house involves specific methods and considerations that differ from traditional wood-frame construction. Understanding these practical aspects is essential for ensuring a successful project.
Foundation design is paramount. A robust and well-engineered foundation is critical for supporting the weight of a concrete structure and resisting the forces of nature. Pile foundations, which extend deep into the ground, are often used in coastal areas to provide stability and resist erosion. Slab-on-grade foundations, which consist of a concrete slab poured directly onto the ground, are also common, but they require careful site preparation and drainage to prevent moisture problems. The foundation design should be based on a geotechnical analysis of the soil conditions and the specific requirements of the building.
Reinforcement is essential for increasing the tensile strength of concrete. Steel reinforcing bars (rebar) are typically embedded within the concrete to provide resistance to cracking and bending. The amount and placement of rebar should be carefully calculated by a structural engineer to ensure that the building can withstand the anticipated loads. In coastal environments, it is important to use corrosion-resistant rebar or to apply protective coatings to prevent rust and degradation.
Formwork is used to mold the concrete into the desired shape. Various types of formwork are available, including wood, steel, and aluminum. The choice of formwork depends on the complexity of the design, the size of the structure, and the budget. Careful planning and execution of the formwork are essential for achieving a smooth and accurate finish.
Concrete mixing and placement are crucial steps in the construction process. The concrete must be mixed to the correct proportions and placed carefully to avoid air pockets and segregation. Vibration is often used to consolidate the concrete and ensure that it fills the formwork completely. The concrete should be cured properly to achieve its full strength and durability. Curing involves keeping the concrete moist for a specified period of time to allow the cement to hydrate fully.
The integration of mechanical, electrical, and plumbing (MEP) systems requires careful planning and coordination. Conduits and pipes for these systems should be embedded within the concrete during the construction process to avoid cutting and patching later. This requires close collaboration between the architect, engineer, and subcontractors to ensure that the MEP systems are properly integrated with the structural elements.
Surface finishing and detailing are important for achieving the desired aesthetic appeal. Concrete can be finished in a variety of ways, including smooth trowel, textured, and exposed aggregate. Stains, dyes, and sealants can be applied to enhance the color and protect the surface. The detailing of corners, edges, and joints should be carefully considered to create a visually appealing and durable finish.
Finally, cost management is essential for any construction project. Concrete construction can be more expensive than traditional wood-frame construction, but the long-term benefits of durability, energy efficiency, and low maintenance can offset the initial cost. Careful planning, value engineering, and competitive bidding can help to minimize the cost of a concrete beach house. It is important to work with an experienced contractor who is familiar with concrete construction and can provide accurate cost estimates.

Concrete Beach House With Industrial Features

Concrete House Plans That Provide Great Value And Protection

Home Plan Ch466

Contemporary Timber And Concrete Beach House In Uruguay Floor Plans Pool

Bare Concrete Beach House

Gallery Of House On The Beach Bak Arquitectos 2 Concrete Plans Design

Exposed Concrete Houses In Argentina 50 Projects And Their Floor Plans Archdaily

Beach House Plans Coastal Home The Plan

Home Automation Holiday House Designs Precast Concrete Panels Beach Plans Design

Contemporary Home Plan Ch138 Construction Blueprints








