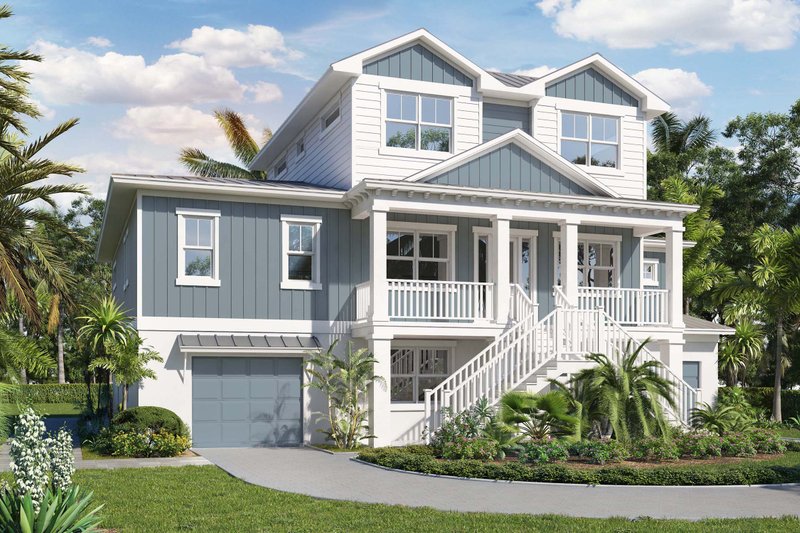Contemporary Beach House Plans Designs
Contemporary beach house plans offer a fresh take on coastal living, emphasizing clean lines, open floor plans, and a seamless integration with the surrounding environment. These designs prioritize functionality and comfort while maximizing views and natural light. They often incorporate sustainable materials and energy-efficient features, reflecting a growing awareness of environmental responsibility.
One of the hallmarks of contemporary beach house plans is the emphasis on open-concept living. Walls are minimized to create a sense of spaciousness and allow for unobstructed views of the ocean or coastline. The kitchen, dining, and living areas often flow seamlessly together, promoting a relaxed and informal atmosphere ideal for entertaining and family gatherings. Large windows and sliding glass doors further blur the lines between indoor and outdoor spaces, extending the living area onto decks, patios, and balconies.
Natural light is a key element in contemporary beach house design. Strategically placed windows and skylights maximize daylight penetration, reducing the need for artificial lighting and creating a bright and airy ambiance. Clerestory windows, positioned high on the walls, allow natural light to flood the interior while maintaining privacy. Oversized sliding glass doors not only enhance the connection to the outdoors but also contribute to passive solar heating, reducing energy consumption.
Material selection plays a crucial role in achieving the desired aesthetic and functionality of a contemporary beach house. Durable materials that can withstand the harsh coastal environment are essential. Exterior cladding options might include weather-resistant wood siding, fiber cement panels, or stucco. Metal roofing is a popular choice due to its longevity and resistance to wind and saltwater corrosion. Natural materials like stone and wood are often incorporated into the design, adding warmth and texture while complementing the surrounding landscape.
Sustainable design principles are increasingly integrated into contemporary beach house plans. Energy-efficient features such as solar panels, rainwater harvesting systems, and high-performance insulation help minimize environmental impact and reduce operating costs. Passive design strategies, such as orienting the house to maximize solar gain in the winter and minimize it in the summer, are also employed to regulate temperature naturally.
The use of simple, geometric forms is a defining characteristic of contemporary beach house architecture. Clean lines and minimalist detailing create a sense of elegance and sophistication. Flat or low-pitched roofs are common, offering a modern aesthetic and allowing for rooftop decks or gardens. Outdoor living spaces are seamlessly integrated into the design, providing ample opportunities for relaxation and entertainment.
Contemporary beach house plans often incorporate multiple levels to maximize views and living space. Elevated living areas offer panoramic ocean vistas, while lower levels provide access to the beach or outdoor amenities. Decks and balconies extend the living space outdoors, creating seamless transitions between indoor and outdoor environments. These outdoor spaces may include features such as fire pits, outdoor kitchens, and swimming pools, enhancing the enjoyment of coastal living.
Landscaping plays a vital role in complementing the contemporary aesthetic of a beach house. Native plants and drought-tolerant landscaping minimize water usage and maintenance while creating a natural and harmonious connection with the surrounding environment. Dune grasses, succulents, and other coastal plants can be used to enhance the natural beauty of the site and provide a buffer against wind and erosion.
Flexibility and adaptability are important considerations in contemporary beach house design. Open floor plans allow for easy reconfiguration of spaces to accommodate changing needs and lifestyles. Multi-purpose rooms can serve as guest rooms, home offices, or hobby spaces, providing flexibility and maximizing functionality. The design should anticipate future needs and allow for easy modifications as lifestyles evolve.
Technology integration is seamlessly incorporated into contemporary beach house plans. Smart home systems allow for automated control of lighting, temperature, security, and entertainment systems, enhancing convenience and comfort. Energy monitoring systems provide real-time feedback on energy consumption, promoting energy efficiency and cost savings. Integrated audio-visual systems enhance entertainment options and provide seamless integration with outdoor living spaces.
Interior design in contemporary beach houses often features a minimalist aesthetic with a focus on natural materials and textures. Neutral color palettes create a sense of calm and serenity, while pops of color can be introduced through artwork, textiles, and accessories. Natural materials like wood, stone, and bamboo add warmth and texture, complementing the coastal setting. Furniture is typically sleek and modern, with an emphasis on comfort and functionality.
Privacy is an important consideration in beach house design, even with the emphasis on open spaces and large windows. Strategically placed landscaping, screens, and window treatments can provide privacy while still allowing for natural light and ventilation. The orientation of the house on the site can also be used to maximize privacy from neighboring properties and public areas.

Architecture House Designs Home Plans Beach Coastaldecor Beachhousedecor Small Floor

Plan 86089bw Contemporary Beach House For Indoor Outdoor Lifestyle Pool Plans

Bath Design House Plans Beach Contemporary

Modern Beach House For Indoor Outdoor Lifestyle 86082bw Architectural Designs Plans

Beach House Plans Floor Designs Houseplans Com

Affordable Home Ch61 Small Modern House Plans Beach

New Home Design Beach House Perry Homes Nsw Qld

Archimple Beach House Floor Plans For Perfect Waterfront Lifestyle

The Beach House Plans Designs Coastal Architectural Modern Homes Nethouseplans 34 Nethouseplansnethouseplans

Beach House Design T Shaped Plans By Pete Bossley Architects








