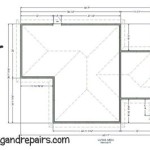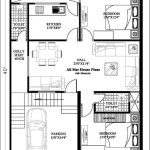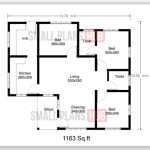Contemporary Guest House Plans: Design and Functionality
Contemporary guest house plans represent a significant departure from traditional notions of secondary residences. These designs prioritize modern aesthetics, efficient space utilization, and integration with the surrounding environment. They aim to provide a comfortable and private retreat for visitors while complementing the main house in terms of style and functionality. This article explores key considerations for contemporary guest house plans, focusing on design elements, functional aspects, and essential planning strategies.
Architectural Design and Style
The architectural design of a contemporary guest house is often characterized by clean lines, minimalist forms, and a focus on natural light. Common features include large windows, open floor plans, and the use of sustainable materials. Rooflines are frequently simple and geometric, often employing flat or slightly pitched designs. Exterior finishes typically involve natural wood, stone, concrete, or metal cladding, creating a cohesive aesthetic with the main residence while maintaining a distinct identity.
Consideration must be given to the overall style of the main house. A contemporary guest house can either mirror the existing architecture to create a unified property aesthetic or offer a subtle contrast to provide visual interest. Harmonizing the guest house's design with the surrounding landscape is also crucial. Integrating elements like native plants, water features, and strategically placed outdoor seating areas can enhance the guest house's connection to nature and provide a tranquil environment for visitors.
Interior design in contemporary guest houses emphasizes simplicity and functionality. Neutral color palettes, such as whites, grays, and beiges, are frequently used to create a sense of spaciousness and tranquility. Accent colors can be introduced through furniture, artwork, and textiles to add personality and warmth. Built-in storage solutions are essential for maximizing space and maintaining a clutter-free environment. High-quality, durable materials that require minimal maintenance are often preferred for interior finishes.
Smart home technology can significantly enhance the comfort and convenience of a contemporary guest house. Automated lighting, climate control, and security systems can create a seamless and personalized experience for guests. Integrating a smart entertainment system, including a high-quality sound system and streaming services, can further elevate the guest experience. It is vital to ensure that these technologies are user-friendly and easily accessible for guests with varying levels of technological proficiency.
Functional Considerations and Space Planning
Efficient space planning is paramount in contemporary guest house design, particularly in smaller structures. The layout should prioritize privacy and comfort for guests. A well-designed guest house typically includes a bedroom area, a bathroom, a living space, and potentially a kitchenette or small dining area. The size and configuration of these spaces will depend on the intended use of the guest house and the available square footage.
The bedroom area should be designed to promote restful sleep and relaxation. Adequate closet space and storage are essential for guests to unpack and store their belongings. A comfortable bed, quality linens, and blackout curtains can enhance the sleeping experience. The placement of windows should be carefully considered to maximize natural light while minimizing glare and ensuring privacy.
The bathroom should be functional and well-appointed. A walk-in shower is often preferred over a tub, particularly in smaller guest houses. High-quality fixtures, ample storage space, and good ventilation are vital considerations. Incorporating sustainable design elements, such as low-flow toilets and water-saving showerheads, can reduce the environmental impact of the guest house.
The living space should be designed to provide a comfortable area for relaxation and entertainment. A comfortable sofa, chairs, and a television are essential elements. The kitchenette or dining area, if included, should be equipped with basic appliances, such as a refrigerator, microwave, and coffee maker. A small dining table and chairs can provide a convenient space for guests to enjoy meals. The layout of the living space should promote a sense of openness and connection to the outdoors, often through the use of large windows or sliding glass doors leading to a patio or deck.
Accessibility is an important consideration in guest house design. Incorporating features such as wider doorways, ramps, and accessible bathrooms can make the guest house more inclusive for guests with mobility limitations. This ensures that the guest house can accommodate a wider range of visitors and provides a more welcoming and comfortable experience for all.
Essential Planning and Regulatory Compliance
Before embarking on a contemporary guest house project, thorough planning and regulatory compliance are essential. Consulting with an architect or designer is crucial to develop a comprehensive plan that meets your specific needs and budget. The plan should include detailed drawings, specifications, and a timeline for construction. It is important to research local building codes and zoning regulations to ensure that the guest house complies with all applicable requirements.
Obtaining the necessary permits is a critical step in the planning process. Building permits are typically required for new construction projects, and compliance with zoning regulations is essential to avoid potential legal issues. Working with a qualified contractor who is familiar with local building codes and permitting processes can streamline the approval process and ensure that the project is completed in compliance with all applicable regulations.
Budgeting is a crucial aspect of guest house planning. It is important to establish a realistic budget that includes all costs associated with the project, including design fees, construction costs, materials, permits, and landscaping. It is advisable to obtain multiple bids from contractors to ensure that you are getting competitive pricing. It is also wise to set aside a contingency fund to cover unexpected expenses that may arise during construction.
Site selection is an important consideration. The location of the guest house on the property should be carefully considered to maximize privacy, minimize disruption to the main house, and take advantage of natural features such as views and sunlight. The site should be accessible and level, and adequate drainage should be provided to prevent water damage. It is also important to consider the proximity of utilities, such as water, sewer, and electricity, to minimize the cost of connecting the guest house to these services.
Finally, consider the long-term impact of the guest house on the property's value. A well-designed and constructed guest house can significantly increase the property's resale value. However, a poorly designed or maintained guest house can detract from the property's overall appeal. Therefore, it is important to invest in quality materials and workmanship and to maintain the guest house in good condition over time.

Studio400 Tiny Guest House Plan 61custom Contemporary Modern Plans

Contemporary Style House Plan 4709 Boai

Casita Plan Small Modern House 61custom Contemporary Plans

Would Be Wonderful For The Kids To Come Stay And Visit Guest House Plans Backyard Studio Floor

Guest House Plans Truoba Architects

Studio600 Small House Plan 61custom Contemporary Modern Plans Guest Tiny

Contemporary Cabin House Plan Modern Plans

Modern Home Plan 76461 Small House 924 Sq Ft 48 Off

Guest House Plans Truoba Architects

Guest House Plan Modern Studio 61custom Contemporary Plans








