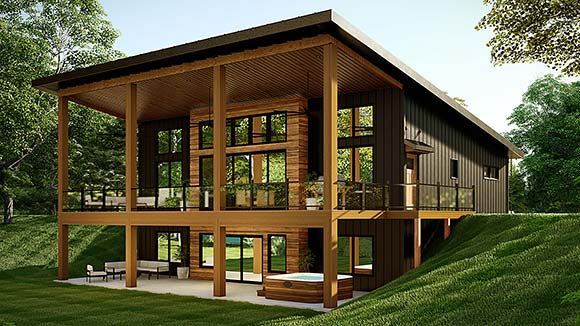Contemporary Home Plans for Sloping Lots: Maximizing Space and Style
Sloping lots present unique challenges and opportunities for homeowners. The uneven terrain can be a source of frustration, but it also offers a chance to create a truly unique and dramatic home. Contemporary architecture, with its clean lines, open spaces, and emphasis on natural light, is particularly well suited to sloping lots. These designs can seamlessly integrate the landscape, maximizing space and offering stunning views while showcasing the natural beauty of the site.
Maximizing Space and Functionality
One of the key considerations for building on a sloping lot is maximizing usable space. Architects employ a variety of strategies to achieve this, including:
-
Split-Level Designs:
Split-level homes divide the living space into different levels, utilizing the slope to create distinct areas for living, dining, and sleeping. This allows for a more efficient use of space and often results in a more dramatic and visually interesting design. -
Walk-Out Basements:
Taking advantage of the slope, a walk-out basement can offer a fully functional living space with direct access to the outdoors. This is particularly useful for creating guest suites, home offices, or entertainment areas. -
Elevated Decks and Patios:
Building decks and patios into the slope creates outdoor living spaces that extend the home and offer stunning views. These spaces can be incorporated seamlessly into the home's design, blurring the lines between indoor and outdoor living.
Embracing the Natural Landscape
Contemporary architecture is known for its connection to the natural environment. On a sloping lot, this connection can be even more pronounced. Designs often feature large windows that frame panoramic views, bringing the outdoors in. The use of natural materials like wood, stone, and glass further enhances the sense of harmony between the home and its surroundings.
Here are some techniques used to create a harmonious relationship with a sloping lot:
-
Green Roofs:
A green roof, a layer of vegetation over a waterproof membrane, can help blend the home into the landscape. These roofs offer environmental benefits as well, providing insulation, reducing stormwater runoff, and creating a habitat for wildlife. -
Native Landscaping:
Utilizing native plants in the landscaping not only contributes to the aesthetics of the property but also supports the local ecosystem and requires less maintenance than non-native species. -
Retaining Walls:
Stone, concrete, or timber retaining walls can be used to define different levels on the slope, providing stability and creating a terraced effect. These walls can be incorporated into the design to create outdoor living spaces or gardens.
Contemporary Style and Features
Contemporary home plans for sloping lots typically incorporate the following features:
-
Open Floor Plans:
Open floor plans create a sense of spaciousness and flow, allowing for natural light to penetrate the interior. This is particularly effective in maximizing the use of space and enhancing views. -
Clean Lines and Simple Forms:
Contemporary architecture is characterized by clean lines, geometric shapes, and a minimalist aesthetic. This simplicity allows the natural landscape to take center stage and creates a sense of calm and sophistication. -
Large Windows and Skylights:
Large windows and skylights flood the interior with natural light, creating a bright and airy atmosphere. They also provide stunning views of the surrounding landscape, blurring the boundaries between indoors and outdoors. -
Sustainable Features:
Contemporary homes are often designed with an emphasis on sustainability, incorporating features like solar panels, energy-efficient appliances, and water-saving fixtures. These features help reduce environmental impact and create a more sustainable lifestyle.
Building on a sloping lot presents unique challenges and rewards. Contemporary home plans offer an ideal solution, allowing homeowners to maximize space, embrace the natural landscape, and create a unique, stylish, and functional home.

Modern House Plan Sloping Lot Contemporary Style 5590 Vista

Hillside And Sloped Lot House Plans

Modern House Plans For Sloped Lots Fresh 29 Best Steep Slope Images On Sloping Lot Plan

Sloping Lot Contemporary Style House Plan 1100 Sundown

Home Plan Ch507

Plan 85325ms 3 Bed Modern House For The Rear Sloping Lot Lake Plans

A Guide To Sloping Lot House Plans

Plan 64452sc House For A Rear Sloping Lot Architectural Design Plans Lake

4 Bedroom Sloping Lot Contemporary Style House Plan 1346

Hillside And Sloped Lot House Plans








