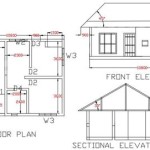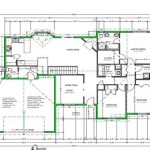The Cost of 3D House Plans: A Comprehensive Overview
The creation of 3D house plans has become an integral part of the design and construction process. These plans offer a realistic and interactive visualization of a proposed dwelling, allowing clients and construction professionals to understand the spatial arrangement, aesthetic details, and overall functionality of the building before physical construction begins. However, a key consideration for anyone embarking on a construction project is the cost associated with procuring these 3D house plans. The price can vary significantly, influenced by a complex interplay of factors ranging from the complexity of the design to the experience of the designer.
Understanding the cost structure of 3D house plans necessitates a thorough examination of the elements that contribute to the final price. This includes the scope of the project, the level of detail required, the software used, and the geographic location of the design service. It also encompasses the potential for revisions and add-ons that might be needed throughout the design process. A clear understanding of these factors allows for a more informed budgeting decision when commissioning 3D house plans. This article aims to provide a detailed overview of the various aspects that impact the cost of 3D house plans, providing a comprehensive guide for those seeking to procure them.
Factors Contributing to the Cost of 3D House Plans
Several factors directly influence the cost of commissioning 3D house plans. Understanding these factors is crucial to estimating the potential cost of design services. Primarily, the complexity of the design is a significant determinant. Simple, rectangular structures will generally cost less to model than houses with intricate rooflines, multiple gables, and custom architectural features. Another significant aspect is the level of detail required in the 3D renderings. Basic models that offer a general overview of the layout will be less expensive than highly detailed renderings that show specific materials, textures, and lighting effects. Lastly, the choice of architect, designer, or service provider will dramatically impact costs. Experienced professionals with a strong portfolio often command higher fees, but they may also offer superior quality and greater attention to detail.
The size of the house also plays a crucial role. Naturally, larger houses require more time and resources to model in 3D than smaller houses. This is because larger houses have more rooms, more complex layouts, and more surface area to detail. The geographic location of the design service provider can also affect the cost. Design services located in areas with a high cost of living may charge higher rates than those in areas with a lower cost of living. Furthermore, the software used by the designer can influence the price. Professional-grade software packages often require substantial investment by the designer, which may be reflected in their fees. Finally, the number of revisions included in the initial contract can affect the overall cost. If multiple revisions are expected, it is often more economical to negotiate a package that includes a certain number of revisions in the initial price. If revisions are charged on an hourly or per-revision basis, the cost can escalate quickly.
Pricing Models and Average Costs
The pricing structures for 3D house plans typically fall into several categories. The most common models include: per-square-foot pricing, hourly rates, and project-based pricing. Understanding these models can help in evaluating different quotes and determining the most cost-effective option for a specific need. Per-square-foot pricing involves charging a fixed rate for each square foot of the house. This method is straightforward and allows for easy comparison between different providers, especially for standard house designs. Hourly rates involve charging an hourly fee for the time spent creating the 3D model. This model is often used for more complex or customized projects where the amount of work required is difficult to predict upfront. Project-based pricing involves a fixed fee for the entire project, regardless of the time or effort required. This model provides price predictability but requires a clear understanding of the project scope and deliverables upfront.
The average cost of 3D house plans can vary widely depending on the complexity of the project and the location of the designer. A simple 3D model of a small, single-story home might cost anywhere from $500 to $1,500. A more complex model of a larger, multi-story home with intricate architectural details could cost $2,000 to $5,000 or more. Highly detailed renderings with photorealistic textures and lighting effects can significantly increase the cost, potentially adding several thousand dollars to the project total. When considering these cost estimates, it is essential to factor in the cost of any additional services, such as site planning, landscape design, or interior design services. These services, if required, can significantly increase the overall cost of the project.
Strategies for Minimizing the Cost of 3D House Plans
Despite the potential for high costs, several strategies can be employed to minimize the expense of procuring 3D house plans. These strategies involve thoughtful planning, clear communication with the designer, and careful negotiation of the contract terms. Reducing the complexity of the design is one way to lower costs. Opting for a simpler floor plan, a less intricate roofline, and fewer custom architectural features can significantly reduce the amount of time and effort required to create the 3D model. Providing the designer with clear and detailed specifications is a very effective way to save money. This includes providing accurate floor plans, elevations, and any other relevant design documents. The more information the designer has upfront, the less time they will need to spend clarifying details and making revisions.
Another effective strategy is to shop around and compare quotes from multiple designers or design services. This can help identify the most competitive pricing and ensure that one is getting the best value for the money. Be sure to ask for a detailed breakdown of the costs involved, including hourly rates, per-square-foot rates, and any additional fees. Negotiating the terms of the contract can also help minimize costs. This includes negotiating the number of revisions included in the initial price, the hourly rate for additional revisions, and the payment schedule. Consider outsourcing the work to a designer in a region with lower labor costs. This can be a viable option, particularly in leveraging global marketplaces.
Focusing on the essential features of the 3D model can also reduce costs. If the primary goal is to visualize the overall layout and spatial relationships, a basic model with minimal detailing may be sufficient. Highly detailed renderings with photorealistic textures and lighting effects are often more expensive and might not be necessary for all projects. Finally, review the 3D models carefully and provide feedback promptly. This will help avoid unnecessary revisions and ensure that the final product meets expectations. By carefully planning and negotiating, it is possible to obtain high-quality 3D house plans at a reasonable cost.
In summary, the cost of 3D house plans is influenced by a multifaceted combination of factors. A deep dive into the variables, such as design complexity, project scope, and pricing models, allows potential clients to make informed decisions. By implementing cost-saving strategies, clients can balance the need for detailed visualizations with budgetary considerations and obtain the most value from their investment in 3D house plans.

How Much Do 3d House Plans Cost Faqs Answered Cedreo

How Much Do 3d House Plans Cost Faqs Answered Cedreo

3d Floor Plan Cost

What Is 3d Floor Plan How To Make It Benefits Cost

3d Floor Plans

3d Floor Plans

How Much Do 3d House Plans Cost Faqs Answered Cedreo

Will A 3d House Design Save Me Money Put Roof Over Your Head

3d Floor Plan Of Apartments

How To Design Floor Plans 3d And Flooring Plan S








