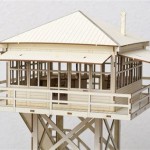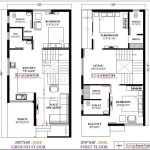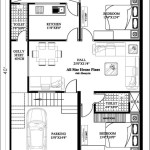Cost of Drawing Up House Plans: Essential Aspects
Planning and designing your dream home is a thrilling phase, but it's crucial to consider the costs involved, including drawing up house plans. The cost of these plans can significantly impact your budget, so understanding the factors that influence them is essential.
Factors Affecting the Cost of House Plans
1. Size and Complexity:
Larger homes and those with complex designs, such as multiple stories, intricate rooflines, or custom features, require more detailed plans, leading to higher costs.
2. Type of Plan:
Basic house plans provide the essential floor plan and elevation views, while detailed plans include electrical, plumbing, and structural details. The more comprehensive the plans, the greater their cost.
3. Architect's Experience and Fees:
The architect's experience, reputation, and fee structure influence the cost. Architects with extensive experience and a track record of successful projects typically charge higher fees.
4. Local Market Conditions:
The cost of drawing up house plans varies depending on the market conditions in your area. Regions with a high cost of living generally have higher architectural fees.
5. Additional Services:
Beyond basic plan creation, some architects may offer additional services such as 3D renderings, site surveys, or building permit assistance, which can increase the overall cost.
Estimating the Cost
The cost of drawing up house plans typically ranges from 5% to 15% of the total construction cost. However, it's important to consult with architects to obtain a specific estimate based on your project's requirements.
Architects may estimate the cost based on the following methods:
- Square Footage Basis: A fixed rate per square foot of living space.
- Percentage of Construction Cost: A percentage of the estimated total construction cost.
- Hourly Rate: An hourly fee multiplied by the estimated number of hours required.
Tips for Reducing Costs
Consider the following tips to reduce the cost of drawing up house plans:
- Choose a simpler design: Avoid complex features and go for a more straightforward home plan.
- Select a basic plan package: Opt for the essential plan set and consider adding additional services separately if necessary.
- Compare architects: Obtain quotes from multiple architects and compare their fees and experience.
- Negotiate the fee: Discuss the scope of work and fees with the architect, and try to negotiate a reasonable rate.
- Consider online plan providers: Explore online services that offer pre-designed house plans at a lower cost.
Conclusion
Drawing up house plans is an integral part of the home-building process, and understanding the factors that influence its cost is crucial. By considering the size, complexity, architect's experience, market conditions, and additional services, you can estimate the potential expenses. Remember to explore cost-saving tips to optimize your budget without compromising on quality. With careful planning and research, you can ensure that your dream home takes shape within your financial constraints.

Floor Planner Cost Hiring Draftsperson Forbes Home

How Much Do 3d House Plans Cost Faqs Answered Cedreo

2024 Cost Of Drafting House Plans Blueprints Homeguide

How Much Do 3d House Plans Cost Faqs Answered Cedreo

Est House Plans To Build Simple With Style Blog Eplans Com

Est House Plans To Build Simple With Style Blog Eplans Com

500 Square Feet House Plan Construction Cost Acha Homes

16 Cutest Tiny Home Plans With Cost To Build Craft Mart

Est House Plans To Build Simple With Style Blog Eplans Com

Golden Eagle Log And Timber Homes Home
Related Posts








