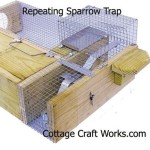Creating 3D House Plans: A Comprehensive Guide
In the realm of home design and construction, 3D house plans have revolutionized the way architects, builders, and homeowners envision and conceptualize their dream spaces. These intricate digital representations provide a realistic and immersive experience, enabling stakeholders to visualize the proposed structure from every angle, explore different materials and finishes, and make informed decisions throughout the design process. This article will delve into the intricacies of creating 3D house plans, offering a comprehensive guide to the relevant tools, techniques, and considerations.
1. Understanding the Fundamentals of 3D House Plans
At their core, 3D house plans are digital models that capture the physical dimensions, layout, and architectural features of a house. Unlike traditional 2D blueprints, which depict a structure in a flat, schematic fashion, 3D models provide a three-dimensional representation, allowing users to perceive depth, volume, and spatial relationships. This comprehensive view offers several advantages, including:
- Enhanced Visualization: 3D models enable stakeholders to visualize the final design from every perspective, including exterior elevations, interior layouts, and cross-sections.
- Improved Communication: 3D plans serve as a powerful communication tool, facilitating clear and concise discussions between architects, builders, and clients.
- Early Error Detection: By visualizing the design in 3D, potential design flaws, space constraints, and functionality issues can be identified and addressed at the initial stages.
- Realistic Material Selection: 3D models allow homeowners to experiment with different materials, finishes, and colors, creating a personalized and visually appealing design.
- Cost Optimization: By identifying and rectifying design issues early on, 3D plans help minimize costly rework and delays during the construction phase.
2. Choosing the Right 3D Modeling Software
The market offers a wide array of 3D modeling software tailored for diverse needs and skill levels. When selecting software for creating house plans, consider the following factors:
- User Interface and Ease of Use: Look for software with an intuitive interface and user-friendly tools, especially if you are a novice user.
- Functionality and Features: Ensure the software provides the necessary tools for creating detailed architectural models, including wall construction, roof design, window and door placement, and material selection.
- Rendering Capabilities: The software should offer advanced rendering options to create photorealistic visuals of the proposed house.
- Collaboration Features: If you are working with a team, consider software with collaborative features that allow multiple users to work on the same project simultaneously.
- Cost and Subscription Model: Evaluate different pricing models, subscription plans, and licensing fees to find the most suitable option.
Popular 3D modeling software options for house plans include:
- SketchUp: A user-friendly and versatile software known for its ease of use and intuitive interface.
- Autodesk Revit: A professional-grade software widely used by architects and engineers, offering robust features and advanced functionalities.
- Chief Architect: A specialized software designed for home designers and builders, providing a comprehensive set of tools for creating detailed house plans.
- Sweet Home 3D: A free and user-friendly software suitable for beginners, offering basic modeling capabilities and a simple interface.
3. Essential Steps in Creating 3D House Plans
Creating 3D house plans involves a systematic process that ensures accuracy, detail, and functionality. The following steps outline a general workflow:
- Project Setup: Begin by defining the project scope, including the site dimensions, desired floor plans, and specific architectural features.
- Floor Plan Design: Create the floor plan layout by defining the exterior walls, interior partitions, and room dimensions.
- Wall Construction: Add details to the walls, including wall thicknesses, material specifications, and insulation layers.
- Roof Design: Define the roof type, pitch, and overall shape, incorporating details like dormers, chimneys, and skylights.
- Window and Door Placement: Precisely place windows and doors, considering their dimensions, styles, and functionality.
- Interior Design: Add interior elements like furniture, appliances, fixtures, and finishes to enhance the visualization of the proposed spaces.
- Material Selection: Choose materials for exterior walls, roofing, flooring, and other surfaces, specifying colors, textures, and patterns.
- Lighting and Shadows: Integrate lighting elements and adjust the lighting settings to create realistic shadows and highlights within the model.
- Rendering and Visualization: Use software tools to render the 3D model, creating photorealistic images or animated walk-throughs.
- Documentation and Sharing: Generate documentation, including floor plans, elevations, and cross-sections, and share the model with stakeholders for review and feedback.
Creating 3D house plans requires a blend of technical expertise, artistic vision, and attention to detail. Mastering the software tools, utilizing design principles, and incorporating client preferences are crucial elements in developing successful and functional 3D house plans.

How Much Do 3d House Plans Cost Faqs Answered Cedreo

1000 3d Floor Plans And Home Design Ideas To Build Free Plan House Imagination Shaper

3d Floor Plans

3d Floor Plans Renderings Visualizations Fast Delivery

3d Floor Plan Design Services House

Modern 3d House Plan Designs 2024 Interior Decor

3d Floor Plans

3d Floor Plans

How Much Do 3d House Plans Cost Faqs Answered Cedreo

3d Home Design All You Need To Know








