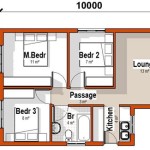Create a House Plan: Essential Aspects for a Dream Home
Designing and building your dream home is an exciting endeavor that requires careful planning and meticulous execution. The first crucial step in this process is creating a house plan that outlines every aspect of your desired home, from the foundation to the roof. A well-crafted house plan ensures that your home meets your specific needs, preferences, and budget while adhering to building codes and regulations.
Elements of a Comprehensive House Plan
A complete house plan typically includes the following essential components:
- Floor Plan: The floor plan displays the layout of each level of your house, including the location and size of rooms, hallways, windows, and doors.
- Elevations: These drawings show the exterior views of your house from all sides, providing a visual representation of its overall appearance.
- Sections: Cross-sectional drawings depict the interior structure of your house, illustrating the relationship between different rooms and spaces.
- Foundation Plan: This plan outlines the details of the foundation system, specifying the type of foundation, footing size, and reinforcement requirements.
- Roof Plan: The roof plan shows the design and layout of the roof system, including the type of roofing material, pitch, and drainage details.
- Electrical Plan: This plan specifies the location of all electrical fixtures, outlets, and circuitry throughout your house.
- Plumbing Plan: The plumbing plan outlines the layout of the plumbing system, including the location of plumbing fixtures, pipes, and fixtures.
- HVAC Plan: This plan details the design and layout of the heating, ventilation, and air conditioning system.
Benefits of Hiring a Professional
While it is possible to create a house plan on your own, it is highly recommended to engage the services of a qualified architect or designer. Professionals possess the necessary knowledge, skills, and experience to:
- Maximize Space: Optimize the use of available space, ensuring efficient flow and functionality within your home.
- Design for Aesthetics: Create a visually appealing and harmonious design that complements the surrounding environment.
- Meet Building Codes: Ensure that your house plan complies with all applicable building codes and regulations.
- Provide Accurate Cost Estimates: Estimate construction costs based on the materials and construction methods specified in the plan.
- Facilitate Contractor Communication: Provide a clear and concise plan that minimizes misunderstandings and delays during construction.
Cost Considerations
The cost of creating a house plan varies depending on the size and complexity of the project. Factors that influence the cost include:
- Square Footage: The number of square feet in your home directly affects the cost of the plan.
- Level of Detail: The more detailed the plan, the higher the cost.
- Architect's Fees: Architects typically charge based on an hourly rate or a fixed fee.
- Additional Services: If you require additional services, such as 3D modeling or rendering, the cost will increase.
Conclusion
Creating a house plan is an essential step in the homebuilding process. A well-crafted plan ensures that your home meets your specific needs, preferences, and budget. While it is possible to create a plan on your own, hiring a professional architect or designer is highly recommended to maximize the benefits and minimize the risks associated with this critical task. By carefully considering the essential aspects of a house plan, you can lay the foundation for a dream home that will provide years of comfort and enjoyment.

Floor Plan Creator And Designer Free Easy App

Floor Plans Learn How To Design And Plan

A Step By Guide To Creating 3d Floor Plans

How To Create A Floor Plan Using Conceptdraw Pro For The Classroom Draw Furniture Plans

How To Read Floor Plans 8 Key Elements A Plan Foyr

How To Create A Floor Plan Before You Move

Floor Plan Creator And Designer Free Easy App

Floor Plan Maker

Blender For Noobs 10 How To Create A Simple Floorplan In

House Plans How To Design Your Home Plan
Related Posts








