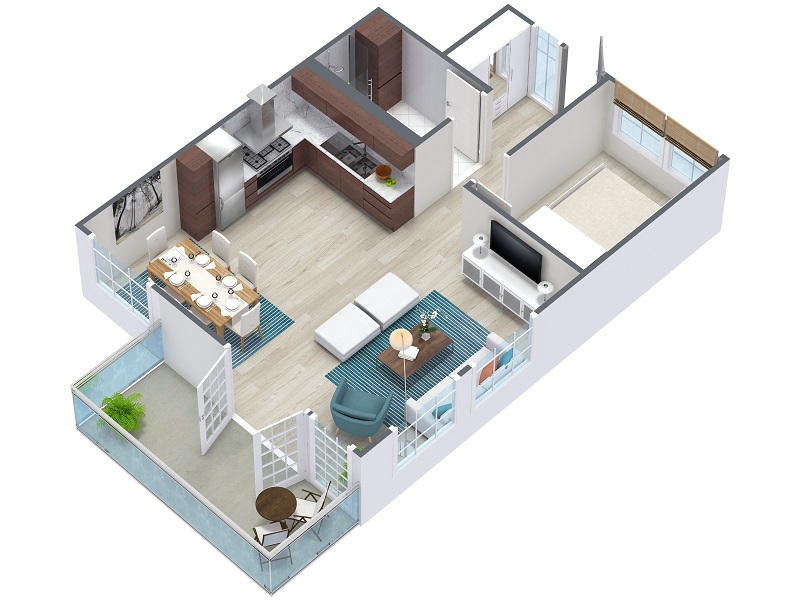Essential Aspects of Creating a House Plan in 3D
Designing a house plan in 3D can be a daunting task, but it's also an incredibly rewarding one. A well-thought-out 3D house plan can help you visualize your dream home, make informed decisions about its layout and design, and avoid costly mistakes during construction.
If you're thinking about creating a house plan in 3D, there are a few essential aspects you need to consider. Here's a comprehensive guide to help you get started:
1. Choosing the Right Software
The first step in creating a 3D house plan is choosing the right software. There are many different software programs available, each with its strengths and weaknesses. Some of the most popular programs include:
- AutoCAD
- Revit
- SketchUp
- Chief Architect
- HomeByMe
When choosing a software program, it's important to consider your experience level, the complexity of your project, and your budget. If you're a beginner, you may want to start with a simpler program like SketchUp or HomeByMe. If you're working on a more complex project, you may need to invest in a more professional program like AutoCAD or Revit.
2. Creating a Floor Plan
The first step in creating a 3D house plan is to create a floor plan. A floor plan is a 2D drawing that shows the layout of your home, including the walls, doors, windows, and stairs. It's important to create a floor plan that is accurate and to scale, as this will help you to create a realistic 3D model.
3. Adding Walls and Doors
Once you have created a floor plan, you can start adding walls and doors. Walls are created by extruding the lines of your floor plan, and doors are created by cutting holes in the walls. It's important to make sure that your walls are the correct height and thickness, and that your doors are the correct size.
4. Adding Windows
Windows are an important part of any house plan, as they provide natural light and ventilation. When adding windows to your 3D model, be sure to consider the size, shape, and placement of the windows. You should also decide whether you want to use single-hung, double-hung, or casement windows.
5. Adding a Roof
The roof is the final major component of your 3D house plan. When adding a roof, be sure to consider the pitch, shape, and material of the roof. You should also decide whether you want to use a gable roof, a hip roof, or a shed roof.
6. Adding Interior Details
Once you have created the basic structure of your house, you can start adding interior details. This includes things like furniture, appliances, and fixtures. When adding interior details, be sure to consider the scale and proportion of the objects. You should also decide on a color scheme and décor style.
7. Rendering the Model
Once you have completed your 3D house plan, you can render the model. Rendering is the process of creating a photorealistic image of your model. This can be done using a variety of different software programs, such as V-Ray, Corona Renderer, and Mental Ray.
Creating a house plan in 3D can be a challenging but rewarding experience. By following these essential steps, you can create a realistic and accurate model of your dream home.

How Much Do 3d House Plans Cost Faqs Answered Cedreo

What Is 3d Floor Plan How To Make It Benefits Cost

Design Your Own Apartment Free Planta 3d De Casa Plantas Casas Layout Apartamento

3d Floor Plans

3d Home Design All You Need To Know

3d Floor Plans Easily Communicate Your Vision Cedreo

Sweet Home 3d Draw Floor Plans And Arrange Furniture Freely

Home Design Your House

Creating Visionary Spaces With 3d Floor Plan Elogictech

3d Floor Plan Modern House Plans 2 Y Design








