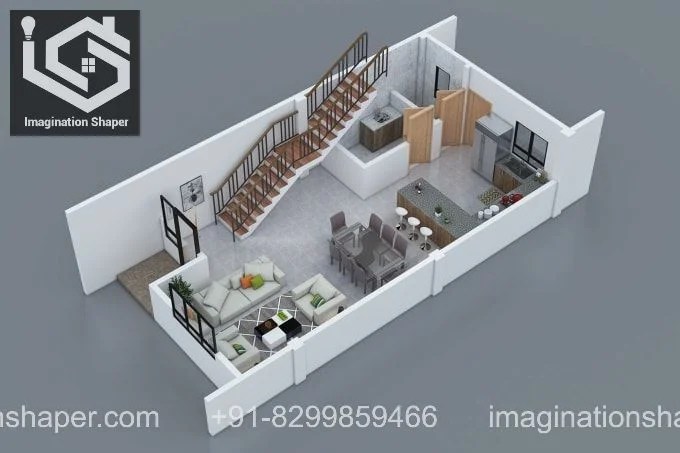Design Your Dream Home with 3D Floor Plans
Creating 3D floor plans is an essential step in visualizing and planning the layout of your home. With the advent of sophisticated software and online tools, it's now easier than ever to bring your dream house to life in 3D.Benefits of 3D Floor Plans
*Clearer Visualization:
3D plans provide a realistic perspective, allowing you to see how your rooms will flow together and how furniture will fit. *Enhanced Planning:
Identifying potential issues or inefficiencies in the layout is easier with 3D models, enabling you to make informed decisions early on. *Reduced Errors:
3D plans can reduce costly mistakes by identifying conflicts or discrepancies before construction begins. *Improved Communication:
Sharing 3D plans with contractors and other stakeholders ensures everyone has a clear understanding of the design intent.Creating Your 3D Floor Plan
There are two main approaches to creating 3D floor plans:1. Software-Based:
*CAD Software:
Professional software like AutoCAD or SketchUp allows for precise modeling and visualization. However, it requires technical knowledge and can have a steep learning curve. *Home Design Software:
User-friendly software like HomeByMe or Floorplanner is designed specifically for homeowners and offers guided steps and pre-built elements.2. Online Tools:
*Web-Based Platforms:
Platforms like Planner 5D and RoomSketcher provide a simplified online interface for creating and viewing 3D floor plans. They offer a range of features, including drag-and-drop furniture and pre-made room templates. *Mobile Apps:
Apps like MagicPlan and iScape allow you to create 3D plans on your smartphone or tablet using a combination of photos and measurements.Tips for Creating Effective 3D Plans
*Start with a Scaled Blueprint:
Use a scale to ensure the accuracy of your measurements and room dimensions. *Consider Furniture Layout:
Place furniture in the plan to get a sense of how it will affect the flow of the space. *Use Lighting and Materials:
Lighting and material choices can drastically change the ambiance of a room. Experiment with different options to find the best solution. *Collaborate with Professionals:
If needed, consult with an architect or interior designer to optimize your floor plan and ensure it meets building codes. *Make Iterations:
Creating a 3D floor plan is an iterative process. Make changes as needed to find the layout that best suits your needs and preferences. With the help of 3D floor plans, you can design a home that meets your unique requirements, minimizes construction errors, and reflects your personal style. Embrace the technology and create the home of your dreams!
How Much Do 3d House Plans Cost Faqs Answered Cedreo

How Do You Make A 3d Floor Plan

Benefits Of Using 3d House Floor Plan Design

3d Floor Plans

3d Floor Plans Renderings Visualizations Fast Delivery

3d Floor Plans

What Is 3d Floor Plan How To Make It Benefits Cost

1000 3d Floor Plans And Home Design Ideas To Build Free Plan House Imagination Shaper

3d House Floor Plan At Rs 7 Sq Ft In Lucknow

3d Floor Plan Design Simple House Plans








