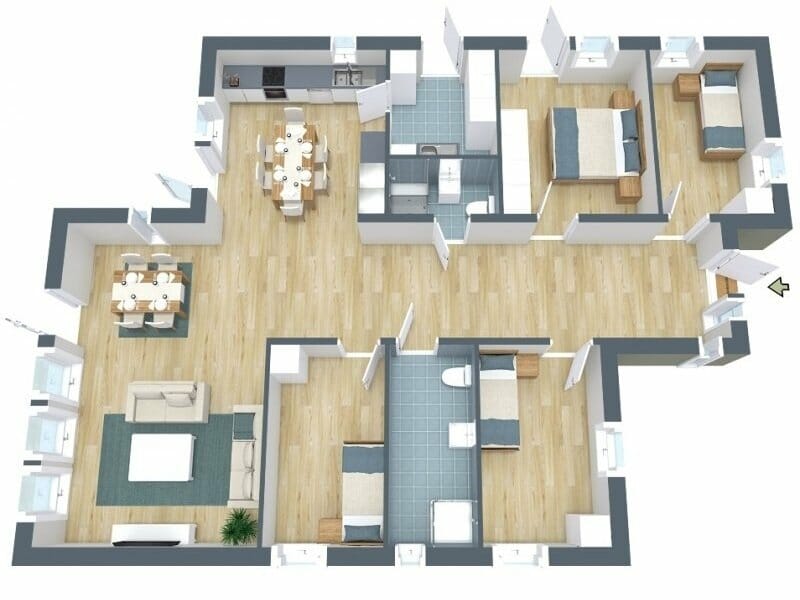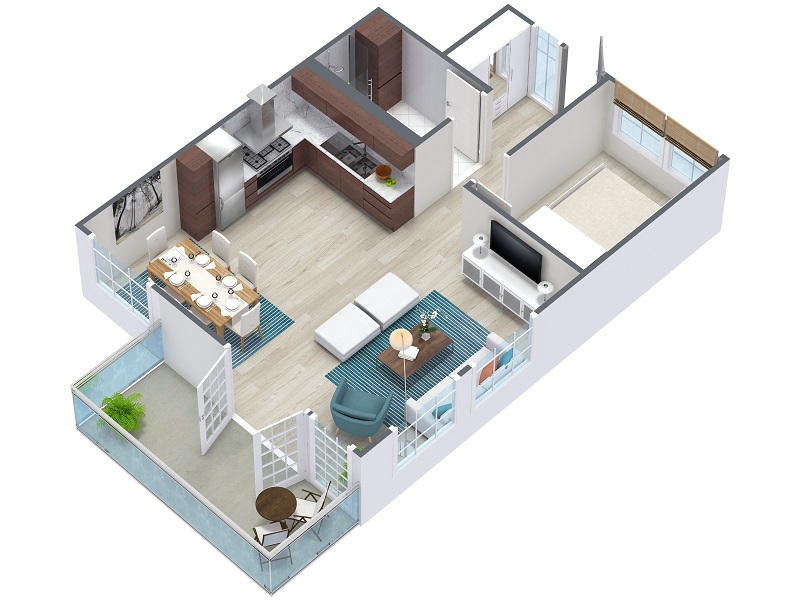Create Your Own 3D House Plan
Designing a house is a significant undertaking, requiring careful consideration of various factors, including spatial arrangement, aesthetics, and functionality. Traditionally, this process involved collaborating with architects and draftsmen, relying on 2D blueprints to visualize the final product. However, advancements in technology have democratized the design process, enabling individuals to create their own 3D house plans using readily available software and online tools.
Creating a 3D house plan offers several advantages over traditional 2D methods. The most prominent benefit is the ability to visualize the space in a realistic and immersive manner. Rotating the model, exploring different viewpoints, and even virtually "walking" through the rooms provides a comprehensive understanding of the layout and design choices. This level of visualization helps identify potential design flaws or areas for improvement before construction begins, saving time and resources.
Numerous software options cater to varying skill levels and project complexities. Some platforms offer free basic versions with limited features, while others provide comprehensive professional packages with advanced tools and functionalities. Choosing the right software depends on individual needs, budget, and technical proficiency. Factors to consider include ease of use, available features, rendering capabilities, and compatibility with other design software.
Before diving into the 3D modeling process, it's crucial to establish a clear vision for the project. This involves determining the desired square footage, number of rooms, architectural style, and overall aesthetic. Gathering inspiration from various sources, such as architectural magazines, online platforms, and real-world examples, can help solidify the design concept. Creating a mood board or a collection of images representing the desired style can serve as a valuable reference throughout the design process.
Once the vision is established, the next step is to create accurate measurements of the plot or existing structure, if applicable. Accurate dimensions are essential for creating a realistic and functional 3D model. Laser measuring tools can provide precise measurements, ensuring the model accurately reflects the available space. If working with an existing structure, it's beneficial to obtain accurate floor plans and elevations to integrate into the 3D modeling software.
The actual 3D modeling process involves using the chosen software to construct the virtual representation of the house. Most software platforms utilize a drag-and-drop interface, allowing users to add walls, doors, windows, and other architectural elements. It's important to start with the basic structural elements, gradually adding details and refining the design. The software's features enable users to customize various aspects of the design, including wall thickness, window styles, and roof pitches.
Adding furniture and fixtures within the 3D model further enhances the visualization process. Many software platforms offer libraries of pre-designed furniture and fixtures that can be easily incorporated into the model. This allows for experimenting with different furniture arrangements and evaluating the overall spatial flow. Users can also customize the finishes and materials of the virtual furniture to match the desired aesthetic.
Exploring different lighting scenarios within the 3D model provides valuable insights into the ambiance and functionality of the space. Software features allow users to simulate natural light based on the geographical location and time of day. Additionally, users can experiment with different artificial lighting fixtures and adjust their placement and intensity to achieve the desired lighting effects. This feature is particularly useful for evaluating the impact of natural light on different rooms throughout the day.
Exterior landscaping can also be incorporated into the 3D model, providing a comprehensive visualization of the entire property. Users can add trees, shrubs, pathways, and other landscaping elements to create a realistic representation of the outdoor space. This allows for evaluating the relationship between the house and its surroundings and making informed landscaping decisions.
Sharing the 3D model with others facilitates collaboration and feedback. Many software platforms offer options for exporting the model in various formats, making it easy to share with contractors, architects, or family members. Some platforms even provide interactive viewing options, allowing others to explore the model in 3D without requiring specialized software. This collaborative approach can lead to valuable insights and improvements to the design.
Regularly saving the project is crucial to avoid losing progress. Software glitches or unexpected power outages can result in data loss, emphasizing the importance of frequent saving. Creating backup copies of the project file on external storage devices adds an extra layer of security and protects against data corruption or hardware failure.
Utilizing online tutorials and resources can significantly enhance the learning process and improve proficiency with the chosen software. Many software providers offer comprehensive tutorials and documentation that guide users through the various features and functionalities. Online forums and communities dedicated to 3D modeling can provide valuable support and insights from experienced users. Actively engaging with these resources can accelerate the learning curve and unlock the full potential of the software.
Experimenting with different design iterations allows for exploring various possibilities and refining the design based on personal preferences and practical considerations. The flexibility of 3D modeling enables users to easily modify the design, experiment with different layouts, and evaluate the impact of various design choices. This iterative process helps optimize the design and achieve the desired outcome.

3d Floor Plans

Home Design Your House

3d Floor Plans

3d Floor Plans

3d Home Design Architect For Your Own House Free Planner Homify

Home Design Your House

House Plans How To Design Your Home Plan

3d Floor Plans

Customize 3d Floor Plans

Free 3d Home Design Floor Plan Creator








