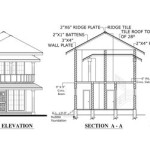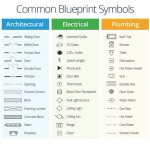Design House Plans: Essential Considerations for Your Dream Home
Design house plans are the blueprints that translate your vision for your dream home into a tangible reality. While the architectural aesthetics are important, there are several essential aspects to consider when choosing and customizing your design house plans. Here's a comprehensive guide to help you navigate the process:
1. Functionality and Flow
The layout of your home should prioritize functionality and create a seamless flow. Consider how rooms connect and transition into one another. Avoid creating bottlenecks or awkward spaces that hinder movement. Think about the daily routines of your family and plan accordingly. An open floor plan may promote a sense of spaciousness, while designated areas for specific activities provide privacy and organization.
2. Architectural Style
The architectural style you choose will define the overall aesthetic of your home. From traditional to modern, there's a wide range of styles to suit different tastes and preferences. Consider the neighborhood's architectural context and your own personal style. The exterior and interior design should complement each other, creating a cohesive and inviting environment.
3. Space Planning
Space planning is crucial to ensure that your home accommodates your needs both now and in the future. Determine the number and size of rooms, including bedrooms, bathrooms, living spaces, and storage areas. Consider the amount of natural light, ventilation, and outdoor space desired. A well-designed plan will maximize space utilization and create a comfortable and functional living environment.
4. Energy Efficiency
In today's environmentally conscious world, energy efficiency should be a top priority. Choose design house plans that incorporate sustainable features, such as proper insulation, energy-efficient windows and appliances, and renewable energy sources like solar panels. These elements can significantly reduce your utility bills and contribute to a greener lifestyle.
5. Customization
Your design house plans should reflect your unique preferences and lifestyle. Most builders offer customization options, allowing you to tailor the plans to suit your specific requirements. Consider adding or removing rooms, modifying layouts, or incorporating special features like a home office or a custom kitchen. Customization ensures that your dream home truly reflects your vision.
6. Site Conditions
The site where you build your home will influence the design house plans. Consider factors such as soil conditions, slope, orientation to the sun, and available utilities. These factors may necessitate modifications to the plans or additional engineering considerations to ensure stability and functionality.
7. Budget and Timeline
It's crucial to establish a realistic budget and timeline before finalizing your design house plans. Consider the cost of materials, labor, and permits, as well as the anticipated construction time. Working within your budget and timeline will help you avoid any potential financial or logistical setbacks. A reputable builder or architect can provide accurate cost estimates and project timelines.
By carefully considering these essential aspects, you can select and customize design house plans that perfectly align with your vision, lifestyle, and budget. Your dream home should be a reflection of your personality and a place where you can create cherished memories for years to come.

House Plans How To Design Your Home Plan

Floor Plans Types Symbols Examples

22 House Design With Floor Plans You Will Love Simple Two Story Architectural Beautiful

22 House Design With Floor Plans You Will Love Simple Two Story Affordable Designs Exterior

Small House Plans Popular Designs Layouts

Floor Plans Types Symbols Examples

Top 5 Modern House Plans With Photos Floor Archid

Simple 3 Room House Plan Pictures 4 Nethouseplans Building Plans Designs With Bungalow Floor

Modern House Design Floor Plans And Designs

20 Best Floor Plan To Create Your Plans Foyr








