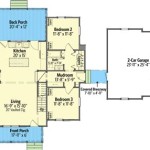Designing a House Floor Plan
A well-designed floor plan is the foundation of a successful home. It dictates the flow of space, the functionality of rooms, and ultimately, the livability of the dwelling. Careful consideration of various factors, from lifestyle needs to budget constraints, is crucial during the planning phase. Developing a comprehensive floor plan involves understanding the interplay between architectural principles, personal preferences, and site-specific conditions.
The initial step in designing a house floor plan involves defining the project's scope. This includes establishing the overall square footage, the number of required rooms, and the desired style of the home. Understanding the specific needs of the occupants, including family size, lifestyle preferences, and any accessibility requirements, plays a critical role in shaping the layout. Budget considerations also influence the design, dictating material choices and the complexity of the plan.
Once the preliminary requirements are established, the next stage involves analyzing the building site. Understanding the site's topography, orientation, and surrounding environment is essential for creating a floor plan that maximizes natural light, ventilation, and views. Factors such as prevailing winds, solar exposure, and the presence of trees or other natural features can significantly impact the design. Local building codes and zoning regulations also play a crucial role in shaping the permissible building footprint and height.
With a clear understanding of both the project requirements and the site conditions, the design process can commence. This often begins with sketching preliminary layouts, exploring different arrangements of rooms and circulation paths. Consideration should be given to the relationship between public and private spaces, ensuring a logical flow and separation between areas designed for social interaction and those intended for individual retreat. The placement of windows and doors plays a vital role in controlling natural light and ventilation, as well as framing views and establishing connections to the outdoor environment.
Kitchen design within the floor plan demands specific attention. This space often serves as the heart of the home, requiring careful planning to ensure functionality and efficiency. The classic “work triangle” connecting the sink, refrigerator, and stove remains a relevant design principle, promoting efficient movement between these key work areas. Consideration should be given to storage requirements, appliance placement, and the integration of dining or seating areas within or adjacent to the kitchen.
Bathroom layouts, while often smaller in scale, require similar attention to detail. Efficient placement of fixtures, adequate storage, and consideration of ventilation are essential for creating functional and comfortable bathrooms. The number of bathrooms required will depend on the size of the household and lifestyle needs. Accessibility considerations, if applicable, should be incorporated into the design to ensure ease of use for all occupants.
Beyond the individual rooms, the circulation patterns within the house are crucial for creating a functional and comfortable living environment. Hallways should be minimized to avoid wasted space, while ensuring adequate width for comfortable movement. The placement of staircases, if necessary, should be carefully considered to optimize traffic flow and minimize disruption to the overall layout.
Technological advancements have significantly influenced the design process. Computer-aided design (CAD) software allows architects and designers to create detailed and accurate floor plans, facilitating the exploration of different design options and enabling precise calculations of dimensions and areas. Building Information Modeling (BIM) takes this a step further, creating a 3D representation of the building and incorporating information about materials, construction techniques, and building systems.
Sustainability considerations are increasingly important in contemporary house design. Incorporating passive solar design principles, maximizing natural ventilation, and utilizing energy-efficient materials can significantly reduce the environmental impact of a home. The floor plan plays a critical role in achieving these objectives, influencing the building's orientation, the placement of windows and doors, and the overall thermal performance of the structure.
Flexibility and adaptability are also important factors to consider when designing a floor plan. Anticipating future needs, such as changing family dynamics or evolving lifestyle preferences, can extend the lifespan and functionality of the home. Designing spaces that can be easily repurposed or modified can accommodate future needs without requiring major structural alterations.
Finally, the aesthetic considerations of the floor plan should not be overlooked. The layout should create a visually appealing and harmonious environment, reflecting the desired style of the home. The proportions of rooms, the placement of windows and doors, and the flow of space all contribute to the overall aesthetic appeal of the design.

Floor Plans Types Symbols Examples

Floor Plans Types Symbols Examples

Small House Design 2024001 Pinoy Eplans Floor Plans

Floor Plans Types Symbols Examples

Small House Design Shd 2024007 Pinoy Eplans One Y Bungalow Plans Floor

Floor Plan Creator And Designer Free Easy App

Small House Design 2024005 Pinoy Eplans Modern Plans Layout

28 Modern House Designs Floor Plans And Small Ideas

Simlpe House Design Floor Plan Template

Est House Plans To Build Simple With Style Blog Eplans Com








