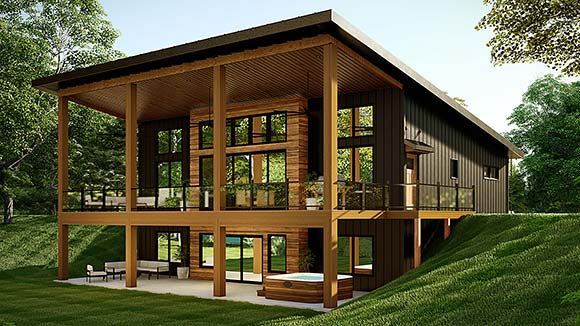Down Slope House Plans: Designing for a Hillside Lot
Building on a sloping lot presents unique challenges and opportunities. Down slope house plans are specifically designed to maximize the advantages and mitigate the difficulties associated with building downhill. These plans prioritize views, natural light, and integration with the landscape while addressing crucial considerations like drainage, foundation stability, and accessibility.
One of the primary benefits of a down slope lot is the potential for breathtaking views. Homes designed for these lots often feature expansive windows and decks oriented towards the downhill vista. Multi-level designs can create a cascading effect, blending the structure with the natural contours of the land and maximizing the visual impact of the surrounding scenery.
Natural light is another advantage that down slope house plans capitalize on. The sloping terrain allows for strategic placement of windows and skylights to capture sunlight throughout the day. This not only enhances the aesthetic appeal of the home but also contributes to energy efficiency by reducing the need for artificial lighting.
Integrating the home with the landscape is a key element of down slope design. Walkout basements are a common feature, providing direct access to the backyard and creating usable outdoor living spaces. Retaining walls, terraces, and strategically placed landscaping can further enhance the connection between the built environment and the natural surroundings.
While down slope lots offer numerous advantages, they also present specific construction challenges. One of the most significant is managing water runoff. Proper drainage is crucial to prevent erosion, foundation damage, and flooding. Down slope house plans incorporate features like French drains, swales, and retaining walls to direct water away from the structure and protect the surrounding landscape.
Foundation stability is another critical consideration. Building downhill requires careful engineering to ensure the structural integrity of the home. Different foundation types, including stepped foundations, pier and beam foundations, and retaining wall foundations, are often employed depending on the specific slope and soil conditions. Geotechnical surveys are essential to assess the stability of the land and inform the foundation design.
Accessibility is an important factor to consider when designing a down slope house. The multi-level nature of these homes can create challenges for individuals with mobility limitations. Incorporating features like elevators, ramps, and strategically placed entrances can improve accessibility and make the home more inclusive.
Choosing the right down slope house plan involves careful consideration of the specific characteristics of the lot. The steepness of the slope, the orientation of the lot, and the surrounding vegetation all play a role in determining the optimal design. Working with an experienced architect or builder who specializes in down slope construction is crucial to ensure that the plan addresses the unique challenges and opportunities of the site.
Several architectural styles lend themselves well to down slope lots. Contemporary designs often embrace the clean lines and open floor plans that complement the modern aesthetic. Split-level homes are a classic choice, effectively utilizing the sloping terrain to create distinct living zones. Mediterranean and Tuscan styles can also be adapted for down slope lots, incorporating elements like courtyards, terraces, and stucco finishes to create a sense of Old World charm.
Cost considerations are an important aspect of any building project, and down slope construction is no exception. The complexity of the foundation, the need for retaining walls, and the potential for extensive excavation can contribute to higher construction costs compared to building on a flat lot. However, the added value of the views and the unique design features often outweigh the additional expenses.
Beyond the structural aspects, down slope house plans also offer opportunities for creative landscaping. Terraced gardens, cascading water features, and strategically placed plantings can enhance the beauty of the natural slope and create a dynamic outdoor living space. Integrating the landscaping with the architectural design is key to achieving a cohesive and visually appealing result.
The design process for a down slope house typically involves several stages. Initial site analysis is crucial to assess the topography, soil conditions, and environmental factors. Conceptual design explores different layout options and architectural styles. Detailed design refines the plans and specifications, including structural engineering, mechanical systems, and interior finishes. Construction documentation provides the necessary blueprints and specifications for the building process.
Working closely with the design team throughout the process is essential to ensure that the final plan meets the homeowner's needs and vision. Open communication, clear expectations, and a collaborative approach are key to a successful down slope building project. By carefully considering the unique challenges and opportunities of the site, down slope house plans can create stunning homes that seamlessly integrate with the natural landscape and maximize the benefits of hillside living.

Looking For The Perfect Affordable Cottage With A Large Covered Balcony Plan 1143

Sloped Lot House Plans Down Slope The Designers

Plan 43939 Modern Mountain House With Window Wall

26 Down Slope House Design Ideas

Down Slope House Plans How To Make Them Work Soho Real Estate
If Someone Were To Build A House On The Slope Of Hill What Suggestions Would You Like Give Could Also Show Me Some Pictures Or Designs

A Guide To Sloping Lot House Plans

Building On A Sloping Site What To Expect

26 Down Slope House Design Ideas

Down Slope House Plans Designs Sydney Newcastle Nsw
Related Posts








