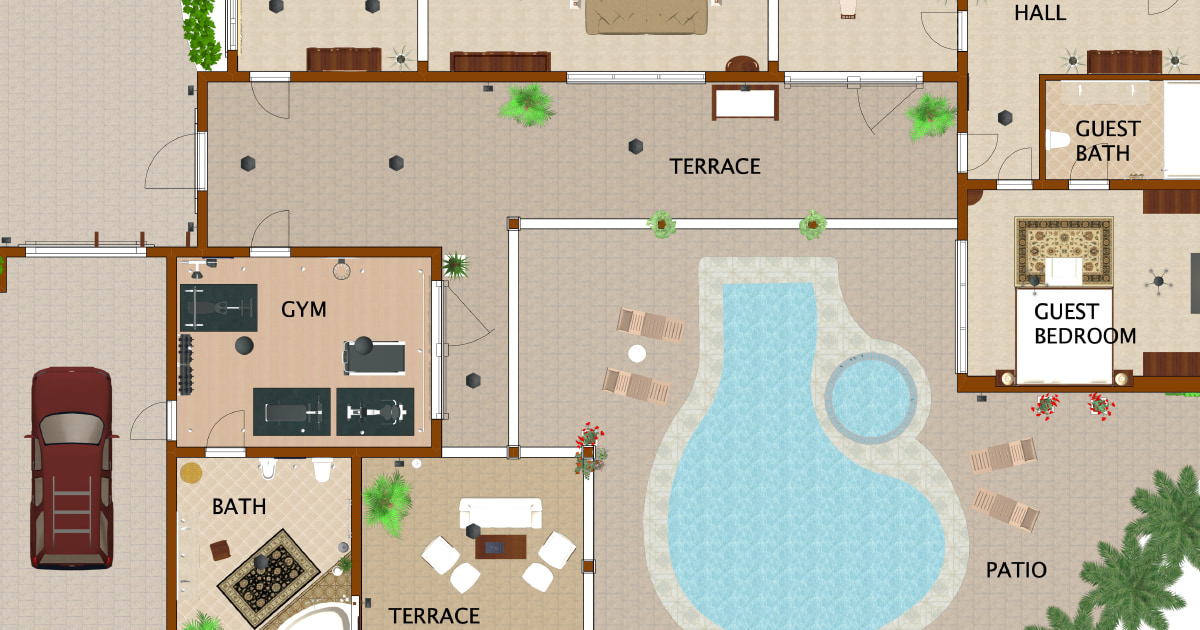Drawing a house plan is an essential step in the home-building process. Whether you're working with an architect or designing your own home, creating a detailed plan is crucial for ensuring your dream home becomes a reality. In this guide, we'll walk you through the steps involved in drawing a house plan, from gathering your thoughts and ideas to finalizing your design.
1. Gather Your Thoughts and Ideas:
- Start by envisioning your dream home. What rooms do you need? How many bedrooms and bathrooms? Consider your lifestyle and how you want to use the space. - Make a list of your must-have features, such as a specific kitchen layout or a home office.2. Research and Inspiration:
- Gather inspiration from magazines, websites, and social media. Pay attention to floor plans, room layouts, and design elements you like. - Visit open houses or model homes to get a sense of different design styles and layouts.3. Determine Your Budget:
- Before you start drawing, set a realistic budget for your project. This will help you make informed decisions about the size and features of your home.4. Choose a Floor Plan:
- Select a floor plan that suits your needs and preferences. Consider the number of rooms, the flow of space, and the overall layout. - You can find free or affordable floor plans online or hire an architect to design a custom plan.5. Draw the Floor Plan:
- Use graph paper or a computer-aided design (CAD) program to draw your floor plan. If you're using graph paper, each square can represent a specific unit of measurement (e.g., 1 foot or 1 meter). - Start by drawing the exterior walls of your home, then add interior walls, windows, and doors.6. Add Rooms and Features:
- Draw the rooms in your house, such as bedrooms, bathrooms, kitchen, and living room. - Include relevant details like closets, fireplaces, and stairs. - Label each room clearly so that it's easy to identify.7. Consider Flow and Functionality:
- Pay attention to the flow of your floor plan. Make sure there's a logical progression between rooms and spaces. - Ensure that rooms are functional and have enough space for furniture and movement.8. Add Dimensions:
- Include dimensions on your floor plan to indicate the length and width of each room and wall. This information is crucial for construction purposes.9. Revise and Finalize:
- Review your floor plan thoroughly, making any necessary adjustments. - Ensure that the plan complies with local building codes and regulations. - Once you're satisfied with the design, finalize your plan. Drawing a house plan can be a rewarding experience, allowing you to visualize and create your dream home. By following these steps, you can create a detailed and accurate plan that will serve as a roadmap for your construction project.
Floor Plan Creator And Designer Free Easy App

Draw Floor Plans In Half The Time Cedreo

Floor Plan Wikipedia

Draw Floor Plans With The Roomsketcher App
House Plan Drawing App On Google Play

How To Draw A Floor Plan The Simple 7 Step Guide For 2024

Easy Home Building Floor Plan Cad Pro

Customize 2d Floor Plans

Floor Plan Creator And Designer Free Easy App

How To Draw A Floor Plan Live Home 3d








