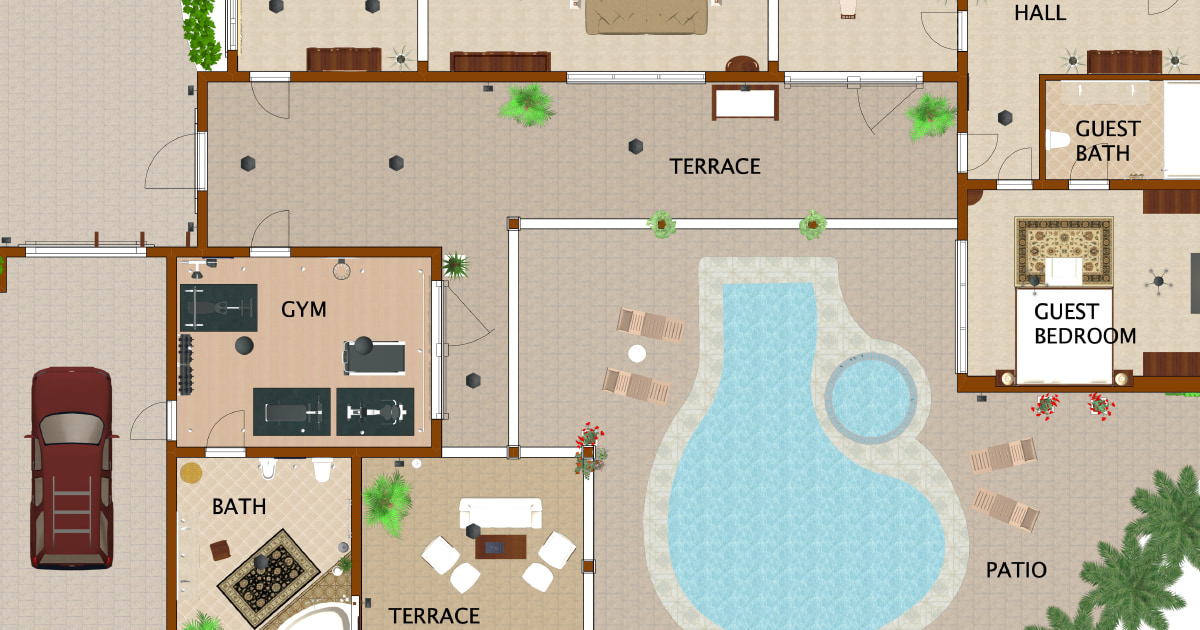Essential Aspects of Drawing House Plans on Computer
Creating house plans on a computer offers numerous advantages, such as precision, flexibility, and ease of sharing. However, mastering the process requires an understanding of essential aspects. Here's a comprehensive guide to the key elements:
Software Selection
Selecting appropriate software is crucial. Consider the project's complexity, budget, and desired features. Popular options include AutoCAD, SketchUp, and Chief Architect. Free software like Sweet Home 3D is suitable for basic designs.
Floor Plans
Start by creating floor plans, the blueprints of each level. Define the room sizes, wall locations, and door and window placements. Use appropriate scales and symbols to represent different elements.
Elevations
Elevations show the exterior appearance of the house. Draw the front, back, and side views, including windows, doors, and rooflines. Ensure consistency with the floor plans and maintain the correct proportions.
Sections
Sections provide vertical slices of the house, revealing the interior structure. Draw vertical lines through the floor plans to create sections. Show the heights of ceilings, walls, and floors, as well as structural elements like beams and framing.
Foundation Plan
The foundation plan outlines the base of the house. It includes the location and size of the footings, walls, and any other support structures. Ensure that it aligns with the floor plans and elevations.
Detail Drawings
Detail drawings provide specific information about particular elements, such as the kitchen, bathrooms, and built-ins. They show precise measurements, materials, and construction methods.
Dimensioning and Annotations
Dimensions and annotations are essential for clear communication. Label all relevant measurements and provide notes to explain the design intent. Use standard abbreviations and symbols to avoid confusion.
Material Scheduling
Create a material schedule that lists all the materials required for the project, including quantities, specifications, and suppliers. This information is crucial for cost estimation and ordering.
Collaboration and File Management
Drawing house plans on computer facilitates collaboration among architects, engineers, and contractors. Use cloud-based software or established file-sharing protocols to manage shared project files effectively.
Conclusion
Drawing house plans on computer involves a comprehensive understanding of essential aspects, including software selection, floor plans, elevations, sections, foundation plans, detail drawings, dimensioning, annotations, material scheduling, and collaboration. By mastering these elements, individuals can create accurate and detailed house plans that serve as blueprints for construction and renovation projects.

How To Draw House Plans On Your Pc 5 Simple Steps

Free House Design Home And Plans

How To Draw House Plans On Your Pc 5 Simple Steps

Easy Home Building Floor Plan Cad Pro

Draw Floor Plans With The Roomsketcher App

2d Floor Plans

How To Draw A Floor Plan Live Home 3d

Draw Floor Plans With The Roomsketcher App

Draw Floor Plans In Half The Time Cedreo

How To Draw A Floor Plan Live Home 3d








