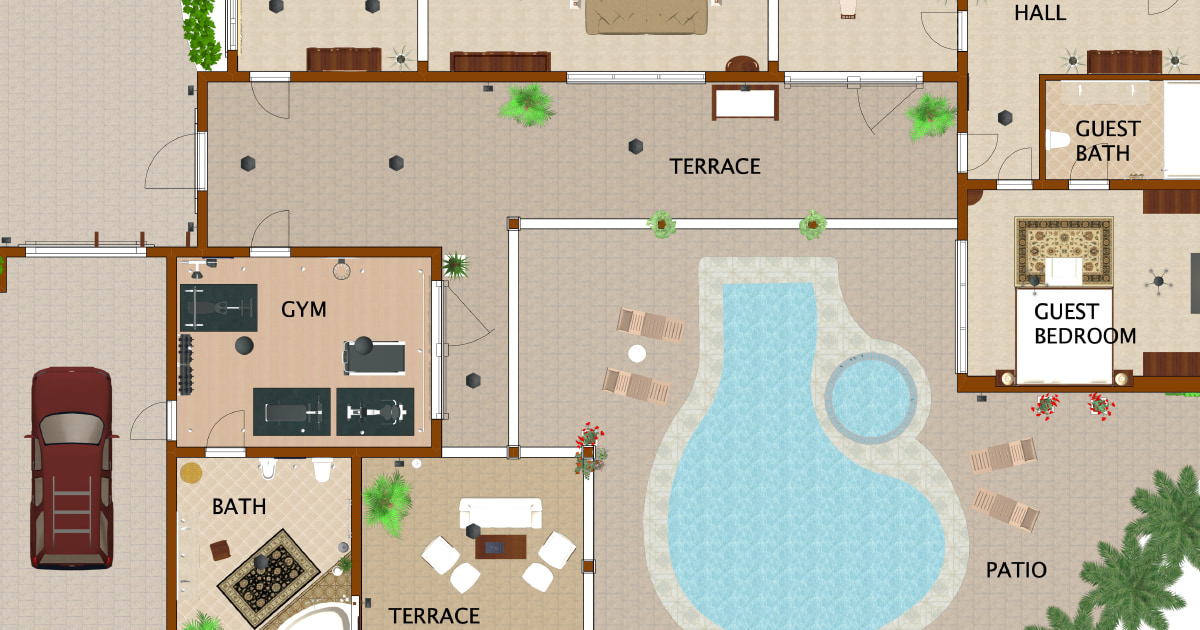Drawing Your Own House Plans: A Comprehensive Guide
Designing your dream home can be an incredibly rewarding endeavor, and with the right tools and knowledge, you can take on the task of drawing your own house plans. While it's certainly a challenging project, it's also highly feasible with careful planning and execution. This guide will walk you through the essential aspects you need to consider when drawing your own house plans.
1. Determine Your Needs and Goals
Before you start sketching, take the time to carefully consider your needs and goals for your future home. This includes factors such as the number of bedrooms and bathrooms required, the size and layout of the rooms, and any special features or amenities you desire. Determine your budget and research the cost of building materials and labor in your area.
2. Learn the Basics of Architectural Drawing
Architectural drawing is not as complex as it may seem. There are various online resources, books, and even workshops available to teach you the basics. Learn the principles of scale, dimensioning, and how to represent different building elements on paper.
3. Choose the Right Software
Computer-aided design (CAD) software can significantly simplify the process of drawing house plans. There are both free and paid software options available, each with its own features and learning curve. Find one that suits your skill level and budget.
4. Start with a Floor Plan
The floor plan is the foundation of your house plans. Sketch the layout of your home, including the placement of walls, doors, windows, and stairs. Pay attention to the flow of traffic and the relationship between different rooms.
5. Develop the Elevations
Elevations are drawings that show the exterior walls of your home. They provide a three-dimensional perspective of your design. Create separate elevations for each side of the house.
6. Add the Sections
Sections are vertical drawings that cut through the house to show the interior structure. They help you visualize the height of the rooms, the placement of windows and doors, and the relationship between different levels.
7. Consider the Building Codes
Building codes are regulations that ensure the safety and habitability of buildings. Make sure your house plans comply with the codes in your area. Contact the local building department for specific requirements.
8. Get Feedback and Revisions
Once you have a complete set of house plans, seek feedback from professionals such as architects or contractors. They can provide valuable insights and help you refine your design.
9. Prepare for Construction
Before starting construction, ensure you have all the necessary permits and approvals. Make sure the plans are clear and detailed enough for contractors to follow.
Conclusion
Drawing your own house plans can be a challenging but rewarding experience. By following these steps, you can create a design that meets your specific needs and brings your dream home to life. Remember, with careful planning and the right resources, you can achieve the home you've always envisioned.

House Plans How To Design Your Home Plan

House Plans How To Design Your Home Plan

Make Your Own Blueprint How To Draw Floor Plans

Make Your Own Blueprint How To Draw Floor Plans Drawing House Sketch Plan Blueprints

Floor Plan Creator And Designer Free Easy App

House Plans How To Design Your Home Plan

How To Draw A Floor Plan Live Home 3d

House Plans How To Design Your Home Plan

Make Your Own Floor Plans

Floor Plan Creator And Designer Free Easy App








