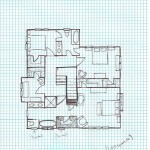Essential Aspects of East Facing Duplex House Vastu Plan
In Vastu Shastra, the ancient Indian system of architecture, the orientation of a house is considered crucial for ensuring harmony, prosperity, and well-being. East facing houses are considered highly auspicious, as the east is associated with the rising sun and positive energy. When planning a duplex house facing east, it is essential to adhere to specific Vastu principles to maximize these benefits.
1. Main Entrance
The main entrance of an east facing duplex house should be placed in the north-east or east zone. This ensures that positive energy enters the house freely. Avoid placing the entrance in the south or west zones, as it can lead to negative influences.
2. Living Room
The living room should be situated in the north-east, east, or north-west zones. These areas promote harmony, peacefulness, and communication. Ensure that the seating arrangements face east or north to enhance positive energy flow.
3. Master Bedroom
The master bedroom should be located in the south-west zone of the house. This zone is associated with stability, wealth, and relationships. The bed should be placed with the headboard facing south or west to promote good sleep and prosperity.
4. Kitchen
The kitchen should be situated in the south-east zone of the house. This zone is related to fire and nourishment. Placing the stove facing east will ensure that the fire element is balanced and cooking brings positive results.
5. Dining Room
The dining room should be located in the north-west or west zone of the house. These zones promote harmony, communication, and good relationships while dining. Place the dining table facing east or north to enhance the positive dining experience.
6. Puja Room
The puja room should be situated in the north-east corner of the house. This zone is considered sacred and promotes spirituality. Place the altar facing east and ensure that the idols or deities are not facing the south.
7. Water Bodies
Incorporating water bodies, such as fountains or fish tanks, in the north-east or east zone of the house is auspicious. Water represents abundance and tranquility, and these elements help enhance positive energy flow.
8. Staircase
The staircase should be placed in the south-east or south-west zone of the house. Avoid constructing the staircase in the center of the house, as it can obstruct the flow of energy. Ensure that the staircase has an odd number of steps to promote positivity.
Conclusion
By following these Vastu principles when planning an east facing duplex house, you can create a space that is not only aesthetically pleasing but also promotes harmony, prosperity, and well-being. Remember, Vastu is a holistic approach to architecture that seeks to align the energies of a house with the natural forces of the universe, ensuring a positive and balanced living environment.

Pin On How To Plan

Pin On Vastu House Plan

East Facing House Vastu Plan Best Tips For Homes The Packers Movers Official Blog

40 X60 East Facing 5bhk House Plan As Per Vastu Shastra Autocad Dwg And File Cadbull 2bhk Single Y Plans How To

Dimension Details Of 30 X40 East Facing House Plan Is Given As Per Vastu Shastra In This Autocad Drawing File Now Cadbull

Tips For East Facing Duplex House Plans Per Vastu Housing News

19 East Facing House Plan Ideas In 2024 2bhk 30x40 Plans N

671de4d1 F81b 5495 Aa1f Dca22ae1f320 Png

23 50 Duplex House Plan East Facing 3bhk

30x40 House Plans Duplex 3bhk G 2 Any Facing With Vastu East Plan A6a Floor Layout Design Photos








