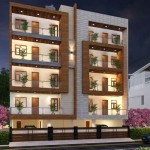Essential Aspects of East Facing House Vastu Plan 30 X 60
Vastu Shastra, an ancient Indian architecture system, offers guidelines for constructing homes that promote harmony and well-being. This article explores the essential aspects of an East facing house Vastu plan with a plot size of 30 X 60, providing insights into optimal placement of rooms, doors, and other elements.
1. Site Orientation and Main Entrance
For an East facing house, the main entrance is ideally placed in the east or north direction. The east entrance allows for natural sunlight, symbolizing prosperity and success. The north entrance promotes peace, happiness, and longevity.
2. Living Room and Bedrooms
The living room, the social hub of the house, should be situated in the north or north-east corner. Bedrooms for adults are recommended in the south-west or north-west directions for stability and rest. Children's rooms are best located in the west or north-west for growth and development.
3. Kitchen and Dining Room
The kitchen is ideally located in the south-east corner, ensuring good ventilation and avoiding pollution. The dining room is best placed in the north-west or south-west corner, promoting harmony during meals.
4. Pooja Room and Staircase
The pooja room, dedicated to worship, should be placed in the north-east corner for spirituality and connection. The staircase, if any, can be situated in the north or west, avoiding central placement.
5. Other Rooms
Guest rooms or study rooms are suitable in the north-west or west directions for productivity and focus. Bathrooms and toilets are recommended in the south-east or north-west corners, as these areas are considered less auspicious.
6. Open Spaces and Courtyards
Creating open spaces and courtyards on the east or north side of the house promotes natural light and ventilation, bringing in positive energy. Avoid heavy constructions in the north-east corner.
7. Water Placement
Water bodies, such as fountains or ponds, should be situated in the north-east corner for prosperity and purity. Avoid placing them in the south-west or south, as it may lead to instability.
8. Colors and Materials
For an East facing house, light colors like yellow, green, and blue are recommended for the walls, creating a calming and inviting atmosphere. Natural materials like wood and stone bring in warmth and stability.
Additional Tips
- Maintain a clean and clutter-free environment for optimal energy flow.
- Avoid structural defects, such as cracks or leaks, which can obstruct positive energy.
- Consider the placement of doors and windows to ensure proper ventilation and natural light.
Following these Vastu principles in an East facing house Vastu plan 30 X 60 can create a harmonious and balanced living space, promoting well-being and positivity for the occupants.

30 X60 East Facing House Plan Is Given In This Autocad Drawing File The Total Built Up Area Of Th 2024 One Floor Plans N Unique

Image Result For 30 60 House Plan East Facing Cottage Floor Plans N Luxury

30 X60 East Facing House Plan As Per Vastu Shastra Is Given In This Free 2d Autocad Drawing File Now Cadbull

30 X60 East Facing House Plan Is Given As Per Vastu Shastra In This Autocad Drawing File The 2d Au Plans Simple Duplex

30 X60 East Facing House Plan Is Given As Per Vastu Shastra In This Autocad Drawing File The 2d Cadbull

East Facing House Plans For 30x60 Site

30x60 1800 Sqft Duplex House Plan 2 Bhk South East Facing Floor With Vastu Popular 3d Plans Lucknow

30x60 House Plans And Elevation Designs Imagination Shaper

House Plan For 30 X 60 1800 Sq Ft Housewala 30x50 Plans Budget 20x40

East Facing House Plan As Per Vastu 30 X 60 2024








