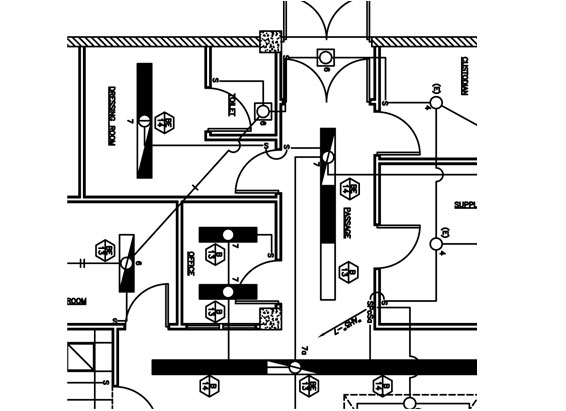Electrical Home Plans: Essential Elements for a Safe and Efficient Abode
Electrical home plans are crucial blueprints that guide the layout and installation of electrical systems within a residential building. These plans serve as a roadmap for contractors to ensure the safe and efficient distribution of electricity throughout the home.
1. Understanding Electrical Symbols
Electrical plans utilize a specialized set of symbols to represent different components. Familiarizing oneself with these symbols is essential for interpreting the plans effectively. Common symbols include those for switches, outlets, light fixtures, and circuit breakers.
2. Load Calculations
Electrical home plans must account for the electrical load of the home, which refers to the total amount of electricity required by all appliances, lighting, and other electrical devices. Load calculations determine the size of electrical panels, wiring, and other components needed to safely handle the electrical demand.
3. Circuit Arrangement
Electrical circuits distribute electricity from the electrical panel to various parts of the home. Plans indicate the arrangement of these circuits, ensuring that loads are balanced and potential overloading is avoided. Different circuits are designated for specific areas or appliances, such as lighting, outlets, and HVAC systems.
4. Panel Location
The electrical panel is the central distribution point for electricity within the home. Electrical plans specify the location of the panel, which is typically in an easily accessible area such as a basement or utility room. The panel must be sized appropriately based on the electrical load of the home.
5. Wiring Specifications
Electrical plans provide detailed specifications for the type and gauge of wiring to be used. Different types of wire are used for different applications, such as NM cable for interior wiring and UF cable for outdoor applications. The gauge of the wire determines its capacity to carry electrical current safely.
6. Grounding and Bonding
Grounding and bonding are essential safety measures that protect against electrical shocks and fires. Electrical plans specify the grounding and bonding requirements for the home, ensuring that all electrical systems and components are properly connected to earth ground.
7. Lighting Design
Electrical home plans also include lighting design elements. They indicate the placement of light fixtures, switches, and dimmers, creating a functional and aesthetically pleasing lighting scheme. The plans consider natural light sources, task lighting, ambient lighting, and decorative lighting to optimize the home's ambiance.
Conclusion
Electrical home plans are indispensable for ensuring the safety, efficiency, and functionality of a residential electrical system. By understanding the essential aspects of these plans, homeowners can make informed decisions about their electrical systems and ensure that their homes are safe and comfortable for years to come.

Free House Wiring Diagram Edrawmax

Consider These 50 Things For Your Electrical And Lighting Plan Byhyu 125

House Electrical Plan Diagram Symbols

Home Wiring Plan Making Plans Easily House Electrical Layout

Home Electrical Drawings Cad Pro

Electrical Plan 101 Know Basics Of Edrawmax

Electrical House Plan Design Wiring Plans By Myrtle Elizabeth Burns Ceiling

Electrical Plans And Panel Layouts Design Presentation

Custom Designed New Home Plans

Pin By Naveed On Electrical Plan Layout Home Design Plans








