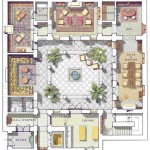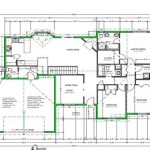Essential Aspects of Electrical Site Plan Symbols
Electrical site plans are fundamental tools in the design and construction of electrical systems. They convey crucial information about the layout, components, and connections of an electrical installation. Understanding the various symbols used in these plans is essential for ensuring accurate and efficient electrical work.
Purpose of Electrical Site Plan Symbols
Electrical site plan symbols serve several essential purposes:
- Provide a visual representation: They graphically depict the location, type, and interconnections of electrical components.
- Facilitate design and planning: Symbols allow engineers and contractors to visualize the electrical system and plan its installation effectively.
- Ensure safety: Proper use of symbols helps identify potential hazards and guide electrical work to minimize risks.
Common Electrical Site Plan Symbols
There are numerous symbols used in electrical site plans. Some of the most common ones include:
- Electrical outlets: Represented by circles with various line configurations indicating different outlet types (e.g., duplex, GFCI).
- Switches: Indicated by rectangles or circles with lines representing single-pole, three-way, or multi-gang switches.
- Lighting fixtures: Depicted by various shapes (e.g., circles, squares) to represent different types of lights (e.g., ceiling lights, wall sconces).
- Conduit: Shown as lines with dashed interiors, indicating the presence of electrical conduit.
- Panels: Represented by rectangles with different sizes and symbols to indicate electrical panels, subpanels, and service panels.
Importance of Consistency
Consistency in the use of symbols is crucial for effective electrical site plan interpretation. Engineers and contractors should adhere to standardized symbol conventions to ensure clear communication and avoid confusion. International standards such as the IEEE Standard 315-1975 provide guidelines for electrical symbol usage.
Benefits of Accurate Site Plans
Accurate electrical site plans offer numerous benefits:
- Reduced installation errors: Clear and precise plans minimize the likelihood of improper connections or component placement.
- Enhanced safety: By identifying potential hazards and ensuring code compliance, plans help reduce electrical risks.
- Faster project completion: Efficient planning and design based on accurate site plans expedite project timelines.
- Improved documentation: Site plans serve as valuable documentation for future reference and maintenance purposes.
Conclusion
Electrical site plan symbols play a vital role in the design, installation, and maintenance of electrical systems. Understanding and using these symbols accurately is essential for ensuring safe, efficient, and code-compliant electrical work. By adhering to standardized symbol conventions and creating well-detailed site plans, engineers and contractors can facilitate effective communication, enhance safety, and optimize project outcomes.

Pin Page

New Electrical Symbols For Floor Plans Roomsketcher

House Electrical Plan Diagram Symbols

New Electrical Symbols For Floor Plans Roomsketcher

Planning Is There A Standard Symbol For An Inlet On Building Electrical Plans Home Improvement Stack Exchange

House Electrical Plan Diagram Symbols

Electrical Layout Symbols Stock Vrgrafik Adobe

Dia Sheet Electrical Electricity Symbols For Floor Plans Based On Belgium Regulations

Figure 9 23 Common Types Of Electrical Symbols
Common Electrical Symbols








