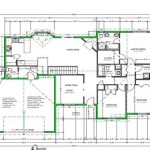Example House Floor Plans: A Guide to Choosing the Right Layout
Choosing the right house floor plan is crucial for creating a functional and comfortable living space. A well-designed floor plan maximizes space utilization, optimizes traffic flow, and reflects the lifestyle of its occupants. This article explores various example house floor plans and key considerations for selecting the perfect layout.
Key Considerations When Choosing a House Floor Plan
Several factors influence the choice of a house floor plan. Understanding these factors allows for informed decisions that align with individual needs and preferences.
*Lifestyle:
Consider the number of occupants, their ages, and their activities. Families with young children may prioritize play areas and proximity between bedrooms, while individuals working from home may require a dedicated office space. *Lot Size and Shape:
The available land area significantly impacts the feasible floor plan options. A narrow lot may necessitate a multi-story design, while a larger, irregularly shaped lot may allow for more flexible layouts. *Budget:
Construction costs are directly related to the size and complexity of the floor plan. Establishing a budget early helps narrow down options and prevent overspending. *Local Climate:
Climate considerations can influence the placement of windows, doors, and outdoor spaces. In warmer climates, maximizing natural ventilation and shade is essential. *Future Needs:
Anticipating future needs, such as expanding the family or accommodating aging in place, can help in selecting a flexible and adaptable floor plan.Open Floor Plan Examples
Open floor plans are popular for their spaciousness and flow. They combine the living room, dining area, and kitchen into a single, large space, promoting interaction and a sense of community.
*Benefits:
Enhanced natural light, improved traffic flow, ideal for entertaining. *Considerations:
Potential lack of privacy, noise transfer between areas, challenges in defining distinct spaces.Single-Story House Floor Plan Examples
Single-story homes offer convenience and accessibility, eliminating the need for stairs. They are suitable for individuals with mobility limitations and families with young children.
*Benefits:
Easy navigation, simpler construction, enhanced accessibility. *Considerations:
Larger footprint required, may require more land area, potential for less privacy from neighbors.Two-Story House Floor Plan Examples
Two-story homes maximize space utilization by stacking living areas vertically. They offer more privacy and separation between different zones.
*Benefits:
Increased privacy, efficient use of land, potential for scenic views from upper levels. *Considerations:
Requires stairs, potentially higher construction costs, less accessible for individuals with mobility limitations.Split-Level House Floor Plan Examples
Split-level homes feature staggered floor levels, typically with the entryway located midway between the upper and lower living areas. This design creates distinct zones while maintaining a connected feel.
*Benefits:
Enhanced privacy, defined living spaces, visually interesting architecture. *Considerations:
Requires stairs, may feel less spacious than open floor plans, potential for awkward transitions between levels.Ranch Style House Floor Plan Examples
Ranch-style homes are characterized by their single-story layout, long, low profile, and attached garage. They are often associated with a casual and comfortable lifestyle.
*Benefits:
Easy accessibility, simple design, typically affordable to build. *Considerations:
Larger footprint required, may require more land area, potential for less privacy from neighbors.Modern House Floor Plan Examples
Modern house floor plans often incorporate open layouts, clean lines, and large windows to maximize natural light and create a sense of spaciousness. They frequently utilize sustainable materials and energy-efficient design features.
*Benefits:
Stylish and contemporary aesthetic, emphasis on natural light, often incorporate sustainable features. *Considerations:
May require specialized materials and construction techniques, potential for higher construction costs, may not suit all architectural styles.Mediterranean House Floor Plan Examples
Mediterranean-style homes draw inspiration from the architecture of coastal regions in Spain, Italy, and Greece. They typically feature stucco exteriors, red tile roofs, courtyards, and arches.
*Benefits:
Unique and visually appealing design, indoor-outdoor living spaces, well-suited for warm climates. *Considerations:
May not be suitable for all climates, can be complex to build, maintenance of stucco and tile can be demanding.Craftsman House Floor Plan Examples
Craftsman-style homes emphasize handcrafted details, natural materials, and built-in features. They are known for their warm and inviting atmosphere.
*Benefits:
Classic and timeless design, high-quality craftsmanship, focus on natural materials. *Considerations:
Can be expensive to build due to the level of detail, may require specialized tradespeople, may not be suitable for all architectural styles.
12 Examples Of Floor Plans With Dimensions

Floor Plans Types Symbols Examples

Small House Design 2024001 Pinoy Eplans Floor Plans

House Floor Plan Template

Free Floorplan Template Inspirational Home Plans Sample House Floor Simple Plan Layout

Small House Floor Plan With Dimensions Template

12 Examples Of Floor Plans With Dimensions

Floor Plan Easy Example Simple Plans Design

Sample Floor Plan Image With The Specification Of Diffe Room Sizes Scientific Diagram

Home Floor Plans House Plan Drawings








