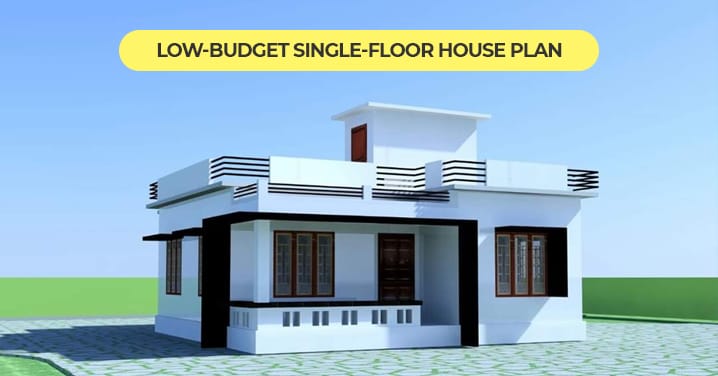Essential Aspects of Floor Plan of a House in Kerala
Kerala, known for its picturesque landscapes and unique architectural style, has a rich tradition of building homes that blend modern comforts with traditional aesthetics. When designing a floor plan for a house in Kerala, several essential aspects come into play, ensuring both functionality and aesthetic appeal.
Vastu Compliance
Vastu Shastra, an ancient Indian system of architecture, plays a significant role in Kerala house design. Vastu guidelines dictate the placement and orientation of rooms, doors, windows, and other elements to create a harmonious living environment. Adhering to Vastu principles is believed to bring prosperity, health, and well-being to the occupants.
Natural Ventilation and Lighting
The tropical climate of Kerala emphasizes the importance of natural ventilation and lighting. Floor plans incorporate large windows, balconies, and open courtyards to maximize airflow and allow ample sunlight into the house. This not only reduces energy consumption but also creates a bright and airy living space.
Sloping Roofs
Sloping roofs are a defining feature of traditional Kerala homes. They are designed to withstand heavy monsoon rains and prevent waterlogging. The roofs are typically made of red clay tiles or coconut thatch, adding to the rustic charm of the house.
Open Plan Living
Kerala houses often feature open plan living spaces, where the living room, dining room, and kitchen flow seamlessly into each other. This creates a sense of spaciousness and allows for easy movement within the house. Large windows and glass doors connect the interiors to the surrounding outdoors, blurring the boundaries between inside and out.
Courtyards
Courtyards are an integral part of Kerala house design. They provide a private outdoor space for relaxation, gardening, or entertaining. The inclusion of a courtyard also helps to bring natural light and ventilation into the house.
Cultural Influences
The architecture of Kerala houses reflects the rich cultural heritage of the region. Traditional Kerala homes often incorporate elements such as the "nalukettu" (a square courtyard with four wings), the "ettukettu" (a rectangular courtyard with eight wings), and the "tharavadu" (a large family home with ancestral significance).
Modern Amenities
While traditional elements play a significant role in Kerala house design, modern amenities are also incorporated to meet the needs of contemporary living. Floor plans include well-equipped kitchens, modern bathrooms, and spacious bedrooms with attached balconies. Smart technology and sustainable features may also be integrated for enhanced comfort and efficiency.
Conclusion
Floor plans of houses in Kerala are carefully crafted to balance functionality, aesthetics, and cultural influences. By incorporating Vastu principles, maximizing natural ventilation and lighting, and incorporating traditional elements, Kerala homes create a harmonious and welcoming living environment. Whether it's a traditional "nalukettu" or a modern home with cultural accents, Kerala house design reflects the unique character and heritage of this vibrant region.

1000 Sq Ft House Plans 3 Bedroom Kerala Style Plan Ideas 6f0 Drawing Design Floor

Best 29 Nice Pictures Kerala Architectural House Plans Design Home Floor

Free Kerala House Plan For Spacious 3 Bedroom Home Plans Family N

Kerala Model 3 Bedroom Single Floor House Plans Total 5 Under 1600 Sq Ft Small Hub

Five Bedroom Kerala Style Two Y House Plans Under 3000 Sq Ft 4 Small Hub

Fascinating Kerala Style Single Storied House Plan And Its Elevation Story Model Plans With Pictures One

Kerala House Plan At 3035 Sq Ft Plans Included

Simple 4 Bedroom Two Story Kerala Style House Plan Home Planners

3 Bedroom Kerala House Plans In 2d 3d

How To Plan A Low Budget Single Floor House In Kerala








