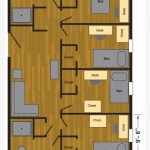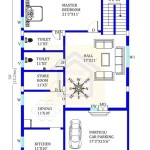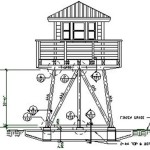Floor Plans For A Tiny House: Designing for Efficient Living
The allure of tiny homes lies in their simplicity and efficiency. These compact dwellings prioritize functionality and maximize space utilization, offering a unique and sustainable living experience. Creating a functional tiny home starts with a well-planned floor plan, which is crucial for maximizing space and creating a comfortable and livable environment. A thoughtfully designed floor plan ensures that every square foot serves a purpose, maximizing the functionality and enjoyment of the tiny home. This article will explore some of the key considerations for designing floor plans for tiny houses, covering aspects such as layout options, maximizing space, and incorporating essential features.
Layout Options for Tiny House Floor Plans
The layout of a tiny home is a fundamental aspect of its design. Open-concept layouts are popular in tiny homes, creating an airy and spacious feel. This typically involves combining the living, dining, and kitchen areas into a single space, maximizing flow and creating a sense of openness. However, carefully considering the layout is crucial to ensure functionality and avoid a cluttered feeling. For example, dividing spaces with furniture, rugs, or partitions can create a sense of separation without sacrificing openness.
Another layout consideration is the placement of the sleeping area. This can be elevated on a loft, tucked away behind a sliding door, or integrated into a multi-functional space. Similarly, the bathroom layout must be carefully considered, with space-saving fixtures, storage solutions, and efficient layout maximizing functionality within a compact area. Some designs incorporate a composting toilet, a shower stall, and a small vanity to maximize space within the bathroom.
Furthermore, the kitchen layout should prioritize efficiency and functionality. A galley kitchen, a traditional and compact design, positions the appliances and work surfaces along two parallel walls, maximizing space while ensuring a comfortable flow for cooking and prepping. Alternatively, an L-shaped layout can also be efficient in a tiny home, offering additional storage and counter space. Efficient storage is crucial in tiny homes, and well-designed floor plans incorporate storage solutions throughout.
Maximizing Space in Tiny Home Floor Plans
A tiny home's success relies heavily on maximizing space efficiently. Clever design techniques can be employed to achieve this goal. Building in furniture, such as a sofa with built-in storage, maximizes space and offers functionality. Likewise, utilizing alcoves, nooks, and under-stair storage can provide valuable space for essential items. Every inch of space should be considered for potential storage.
Multi-functional furniture is a key element in maximizing space within a tiny home. A Murphy bed, for instance, folds away during the day to transform into a desk or sofa, maximizing space. Similarly, a sofa bed can serve as a seating area during the day and a sleeping surface at night, offering flexibility and maximizing space efficiency. Utilizing furniture with multiple functions is essential for creating a livable and comfortable space within a limited footprint.
Essential Features to Consider in Tiny House Floor Plans
While maximizing space is a primary concern, ensuring the functionality and livability of a tiny home requires incorporating essential features. Natural light is a vital element, and large windows, skylights, and strategically placed doors maximize natural light penetration, creating a bright and inviting ambiance. Incorporating an efficient ventilation system to control temperatures and ensure good air circulation, is also crucial for maintaining a comfortable and healthy indoor environment.
Integrating appliances that are both efficient and compact is critical. This might involve choosing a smaller refrigerator, a compact oven, and efficient lighting fixtures to enhance functionality without compromising on performance. An efficient heating and cooling system adapted to the tiny home's size and climate requirements is also crucial for maintaining a comfortable temperature throughout the year.
Moreover, the floor plan should accommodate the occupants' lifestyle and preferences. If the homeowner enjoys cooking, a well-designed kitchen with ample counter space and storage might be essential. Similarly, if entertaining is a priority, a layout that allows for a spacious gathering area might be ideal. Ultimately, the floor plan should cater to the individuals' needs and aspirations.

Tiny House Floor Plans Design Your

Tiny House Design Floor Plans

Tiny House Floor Plans Absolute Houses

Tiny House Floor Plans 32 Long Home On Wheels Design

Tiny House Floor Plans 32 Home On Wheels Design

10 X 20 Tiny Home Designs Floorplans Costs And Inspiration The Life

Affordable Tiny House 18 X 28 Adu In Law Cabin

27 Adorable Free Tiny House Floor Plans Craft Mart

Tiny House Plan Examples

Tiny House Floor Plans Absolute Houses








