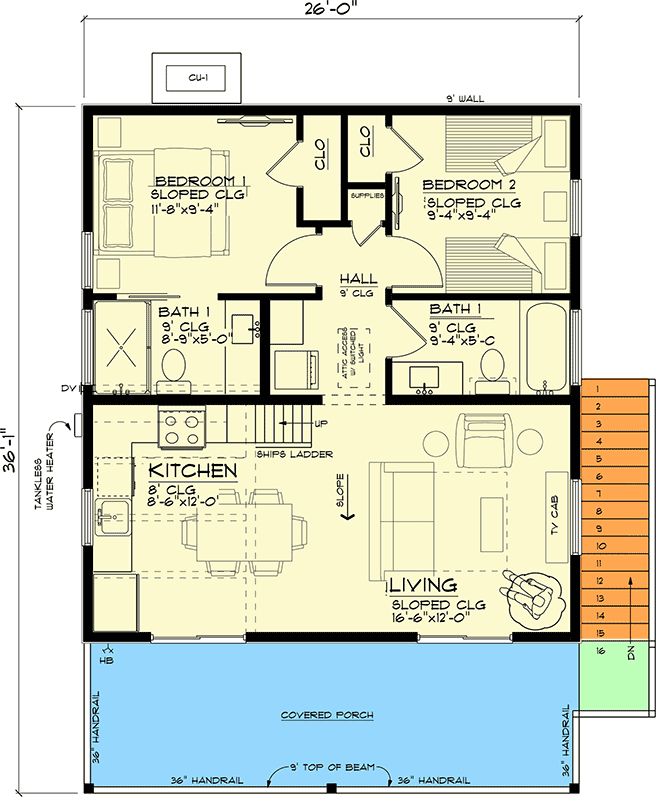Floor Plans for Beach Houses: Creating Your Coastal Dream Home
Tranquility, serenity, and endless horizons await you in your dream beach house. As you embark on this exciting journey of building your coastal oasis, careful consideration of the floor plan is paramount. A well-designed floor plan lays the foundation for a harmonious living space that seamlessly blends indoor and outdoor elements, maximizing the beauty and tranquility of your beachfront property. ### 1. Open and Airy Living Spaces: Embrace the expansive views and refreshing sea breeze by creating open and airy living spaces. Floor plans that incorporate large windows, sliding glass doors, and vaulted ceilings create a sense of spaciousness and allow natural light to flood the interior. Open-concept layouts promote seamless flow between living areas, dining spaces, and kitchens, fostering a sense of togetherness and encouraging indoor-outdoor living. ### 2. Connecting with the Outdoors: Beach houses are all about embracing the stunning coastal scenery. Incorporate generous outdoor living spaces such as decks, patios, and verandas into your floor plan. These areas extend the living space beyond the walls, providing the perfect spots for lounging, dining alfresco, or simply enjoying the panoramic views. Decks and patios can be seamlessly connected to the interior through sliding glass doors, blurring the boundaries between indoors and outdoors. ### 3. Maximizing Natural Light: The abundance of natural light is a defining characteristic of beach houses. Floor plans that incorporate large windows and skylights allow sunlight to cascade into the interior, creating a bright and cheerful atmosphere. Carefully position windows to capture the best views and to take advantage of passive solar heating in the winter and natural ventilation in the summer. ### 4. Efficient Use of Space: Beach houses often come with limited square footage. Efficient use of space is crucial to create a functional and comfortable living environment. Incorporate built-in storage solutions, such as window seats with storage, under-stair storage, and pull-out pantry shelves, to maximize every nook and cranny. Open shelving and floating furniture can also help create a sense of spaciousness. ### 5. Zoning for Privacy and Comfort: While open floor plans are desirable, creating separate zones for privacy and comfort is essential. Divide the floor plan into distinct areas for living, dining, sleeping, and working. Consider the placement of bedrooms to ensure quiet and restful retreats, while positioning communal areas, such as the living room and kitchen, in more central locations. ### 6. Beach-Inspired Interior Design: Incorporate beach-inspired elements into your floor plan to create a cohesive and inviting interior. Use light and airy color palettes that reflect the coastal surroundings, such as sandy beige, seafoam green, and sky blue. Natural materials like wood, stone, and wicker add warmth and texture, while coastal-themed accents, such as seashells, coral, and driftwood, bring a touch of the ocean indoors. ### 7. Sustainable Design Principles: Embrace sustainable design principles to minimize your beach house's environmental impact. Incorporate energy-efficient appliances and lighting fixtures, install solar panels, and consider using recycled and sustainable building materials. Proper insulation and air sealing can help regulate indoor temperatures, reducing energy consumption and increasing comfort. ### 8. Accessibility and Safety: Ensure that your floor plan meets accessibility and safety standards. Design wide doorways and hallways to accommodate wheelchairs and create step-free access to different areas of the house. Install safety features such as non-slip flooring, grab bars in bathrooms, and smoke and carbon monoxide detectors. ### Conclusion: A well-designed floor plan is the cornerstone of a successful beach house. By carefully considering the principles of open and airy living spaces, seamless indoor-outdoor connections, efficient use of space, zoning for privacy, beach-inspired interior design, sustainable design principles, and accessibility, you can create a coastal oasis that captures the essence of relaxation, tranquility, and seaside charm.
Luxury Beach House Plan 1769

Build A Home On The Beach House Plans Blog Dreamhomesource Com

Plan W15035nc Narrow Lot Low Country Cottage Vacation Beach Photo Gallery House Plans Home Floor Layout

Na Beach Home Plan Sater Design Collection

Build A Home On The Beach House Plans Blog Dreamhomesource Com

Beach House Plan 3 Story Tropical Caribbean Home Floor

Sunset Beach House Plan Sater Design Collection

New Home Design Beach House Perry Homes Nsw Qld

Beach House Plan With Loft Bunk Room Overlook 461020dnn Architectural Designs Plans

Archimple Beach House Floor Plans For Perfect Waterfront Lifestyle








