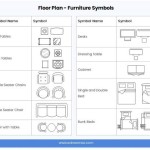Floor Plans with Spiral Staircases: A Guide to Design and Functionality
Spiral staircases, with their elegant curves and space-saving design, have long captivated architects and homeowners alike. They add a touch of sophistication and visual interest to any space, making them a popular choice for contemporary and traditional homes. While their aesthetic appeal is undeniable, incorporating a spiral staircase into a floor plan requires careful consideration of various factors, including design, functionality, and safety.
Design Considerations for Spiral Staircases
The design of a spiral staircase plays a crucial role in its overall impact and functionality. Some key design aspects to consider include:
- Space Requirements: Spiral staircases are known for their space-saving features, but they do require a significant amount of floor area. The diameter of the staircase determines the amount of space needed.
- Stairwell Shape: The shape of the stairwell can significantly impact the staircase's flow and aesthetics. Round stairwells are the most common, offering a classic look, while square or rectangular stairwells can provide a more modern aesthetic.
- Materials: From wood to metal to glass, a variety of materials can be used for spiral staircases, each offering unique visual and functional qualities. Wood provides warmth and classic appeal, while metal offers a modern and industrial vibe. Glass staircases can create a sense of openness and lightness.
- Handrail Design: The handrail plays a crucial role in the staircase's safety and aesthetics. Varying designs, from simple and sleek to ornate and intricate, can be chosen to complement the overall design scheme.
It's essential to consult with a professional architect or designer to ensure the spiral staircase is appropriately sized and designed to meet your specific needs and preferences.
Functionality and Accessibility of Spiral Staircases
While aesthetically appealing, spiral staircases can pose certain functional and accessibility challenges. It is important to understand the limitations associated with these staircases before incorporating them into your floor plan.
- Limited Space: The tight turns and limited tread width can make it challenging to navigate, especially for individuals carrying large or bulky items.
- Accessibility Concerns: Spiral staircases are generally not recommended for individuals with mobility limitations, as they can be difficult to climb and descend.
- Limited Storage: The compact nature of spiral staircases often limits the potential for under-stair storage.
For homes with multiple levels and limited space, spiral staircases can serve as a practical and stylish solution. However, it's crucial to consider their functionality and accessibility limitations before incorporating them into the design.
Safety Considerations for Spiral Staircases
Ensuring the safety of a spiral staircase is paramount, as they can pose certain risks due to their unique design. Some key safety considerations include:
- Tread Depth: Adequate tread depth is essential for comfortable and safe climbing. The minimum tread depth should be 10 inches to allow for a comfortable and stable stride.
- Handrail Height and Stability: A handrail is crucial for stability and safety. It should be installed at a height of 34 to 38 inches from the tread surface, ensuring a secure grip for all users.
- Lighting: Adequate lighting is essential for safe stair navigation. Installing strategically placed lights that illuminate the entire staircase can enhance visibility and reduce the risk of accidents.
- Non-slip Surfaces: The staircase treads should be constructed from non-slip materials, especially in areas prone to moisture or spills. This can help prevent accidents caused by slipping.
It's essential to consult with a qualified professional to ensure the spiral staircase meets all safety regulations and standards. Investing in proper design, construction, and maintenance can minimize safety risks and enhance the overall functionality of the staircase.

House Plans With Circular Staircase Luxurious Design Craftsman Style Stairs

5 Bed House Plan With Elegant Spiral Stair 62493dj Architectural Designs Plans

Home Plan With Dramatic Spiral Staircase 89857ah Architectural Designs House Plans

Floor Plan Aflfpw76201 2 Story Home Design With 4 Brs And 3 Baths House Plans Stair

Fiddlers Creek House Plan Stairs Floor Stair Round

Image For Leavenworth Sloping Lot Plan With Spiral Staircase And Elevator Main Floor Stairs Contemporary House Plans Bungalow

House Plan 41012 Quality Plans From Ahmann Design

Luxury Home Plan With Central Spiral Stair 67073gl Architectural Designs House Plans

Image For Leavenworth Sloping Lot Plan With Spiral Staircase And Elevator Main Floor Stairs Contemporary House Plans Bungalow

Luxury Home Plan With Central Spiral Stair 67073gl Architectural Designs House Plans








