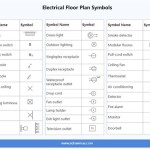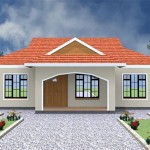Greek Revival Style House Plans: Essential Aspects
The Greek Revival style, characterized by its stately columns, symmetrical facades, and classical details, has been a popular choice for American homes since the early 19th century. Today, Greek Revival style house plans continue to inspire architects and homeowners alike, offering a timeless elegance and a nod to the nation's architectural heritage.
Symmetrical Facades
One of the most defining features of Greek Revival style houses is their symmetrical facades. The main entrance is typically located in the center of the house, with windows and doors arranged evenly on either side. This symmetry creates a sense of balance and harmony, and it also helps to emphasize the grandeur of the entrance.
Imposing Columns
Another signature feature of Greek Revival style houses is the use of imposing columns. These columns are often fluted or Doric in style, and they can be found supporting the porch, the entryway, or even the entire front of the house. Columns add a sense of grandeur and sophistication to any home, and they can also help to create a more inviting and welcoming atmosphere.
Classical Details
Greek Revival style houses are also known for their use of classical details. These details can include dentils, moldings, and pediments. Dentils are small, rectangular blocks that are often used to decorate cornices and architraves. Moldings are decorative strips of wood or plaster that can be used to add interest to walls and ceilings. Pediments are triangular gables that are often used to crown windows and doors.
Gable Roofs
Most Greek Revival style houses have gable roofs. These roofs are characterized by their two sloping sides that meet at a ridge. Gable roofs are simple and elegant, and they help to create a sense of proportion and balance. Some Greek Revival houses also have hipped roofs, which are roofs that slope down on all four sides.
Wide Verandas
Wide verandas are another common feature of Greek Revival style houses. These verandas provide a shady spot to relax and enjoy the outdoors. They can also be used to entertain guests or to simply enjoy the view. Verandas are often supported by columns, and they can be decorated with latticework or other decorative elements.
Interior Design
The interior design of Greek Revival style houses is typically simple and elegant. The rooms are often large and airy, with high ceilings and wide windows. The walls are often painted white or a light color, and the floors are often made of hardwood. The furniture is typically simple and functional, and it is often made of mahogany or other dark woods. Greek Revival style houses often have fireplaces, which add a touch of warmth and elegance to the home.

House Plan 68466 Greek Revival Style With 2095 Sq Ft 3 Bed 2

House Plan 98264 Greek Revival Style With 8210 Sq Ft 6 Bed

Greek Revival House Plans For A Colonial Style 4 Bedroom

Greek Revival Style With 4 Bed Bath House Plans Blueprints Dream

House Plan 72218 Greek Revival Style With 3405 Sq Ft 4 Bed

Greek Revival House Plans For A Colonial Style 4 Bedroom

Plan 68466 Greek Revival Style With 3 Bed 2 Bath Car Garage

House Plan 98264 Greek Revival Style With 8210 Sq Ft 6 Bed

Plan 052h 0031 The House

Greek Revival Home Plan 81037w Architectural Designs House Plans








