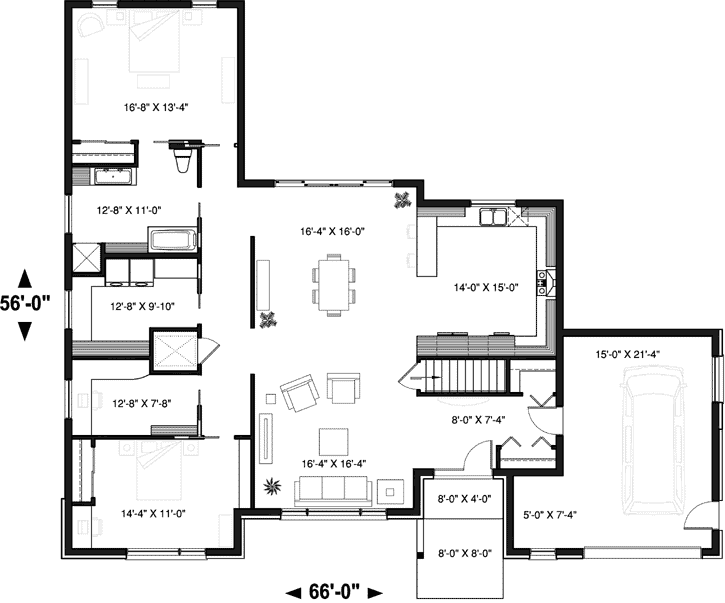Essential Aspects of Handicapped Accessible House Plans
Creating accessible living spaces for individuals with disabilities is crucial for ensuring inclusivity and fostering independence. When designing or remodeling homes, it's essential to consider the needs of those with mobility impairments and incorporate accessible features to enhance their quality of life. Understanding the core elements of handicapped accessible house plans is paramount for architects, designers, and homeowners alike.
Mobility and Accessibility
The most fundamental aspect of accessible design is ensuring seamless mobility throughout the home. This involves providing wide doorways (minimum 36 inches), ramps or elevators for multi-level access, and eliminating steps or other obstacles that could hinder movement. Consider installing automatic door openers to facilitate easy entrance and exit.
Bathroom Modifications
Bathrooms present unique challenges for individuals with disabilities. Modifications to make bathrooms accessible include installing grab bars in the shower and next to the toilet, a roll-in shower with a built-in seat, and a raised toilet seat. Additionally, provide ample space for a wheelchair to maneuver, and consider installing accessible sinks and countertops.
Kitchen Functionality
Accessibility in the kitchen is essential for independent meal preparation. Design the kitchen with lower countertops, pull-out shelves, and accessible appliances. Consider using lever handles on cabinets and drawers for ease of use, and provide a clear path for wheelchair movement.
Universal Design Principles
Universal design principles aim to create spaces that are accessible and usable by individuals with a wide range of abilities. Incorporate these principles by using adjustable features, such as height-adjustable countertops and sinks, to accommodate different heights. Consider adding visual cues and auditory signals to enhance accessibility for individuals with sensory impairments.
Safety Features
Safety is paramount in any home, but it's especially critical in accessible designs. Install smoke and carbon monoxide detectors with visual and auditory alarms, and provide clear emergency evacuation routes. Consider using non-slip flooring throughout the home to reduce the risk of falls.
Future Considerations
As individuals age or their needs change, the accessibility features of a home may need to be modified. Plan for future adaptations by designing the home with a flexible floor plan that can be easily reconfigured. Consider leaving space for future bathroom expansions or the addition of assistive devices.
Professional Assistance
Creating accessible house plans requires specialized knowledge and experience. It's highly recommended to consult with architects or designers who specialize in accessible design. They can provide guidance on code compliance, best practices, and innovative solutions to meet the specific needs of individuals with disabilities.
By incorporating these essential aspects into handicapped accessible house plans, architects, designers, and homeowners can create inclusive and comfortable living spaces that empower individuals with disabilities to live independently and with dignity.

Plan 8423jh Handicapped Accessible Split Bedroom Southern House Plans Floor

Wheelchair Accessible House Plan 2 Bedrms Baths 1687 Sq Ft 147 1009

Wheelchair Accessible Small House Plans Drummond

Accessible Handicap House Plans Style Results Page 1

Wheelchair Accessible Floor Plan House Plans Bathroom

Exclusive Wheelchair Accessible Cottage House Plan 871006nst Architectural Designs Plans

Wheelchair Accessible Small House Plans Drummond

Plan 1658 Handicapped Accessible House

Attractive Traditional House Plan With Handicapped Accessible Features 86279hh Architectural Designs Plans

How To Make Your Home Wheelchair Accessible








