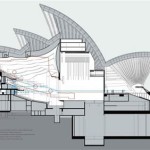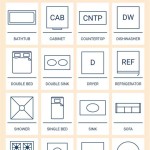Haunted House Layout Plans: The Essential Guide
Creating a successful haunted house requires careful planning, and the layout is one of the most important aspects to consider. A well-designed layout can maximize the scares and keep guests engaged, while a poorly designed one can lead to confusion and frustration. Here are some essential tips for creating an effective haunted house layout plan.
1. Start with a Theme
The theme of your haunted house will drive the overall design and layout. Whether it's a classic haunted house, a zombie apocalypse, or a futuristic horror, the theme should be reflected in every aspect of the attraction, including the layout.
2. Establish a Flow
Guests should be able to move through the haunted house smoothly and without getting lost. The layout should create a sense of anticipation and excitement, with each scene building on the previous one. Avoid dead ends and confusing paths.
3. Create Multiple Scares
The key to a successful haunted house is to keep guests on edge and guessing what's coming next. Plan multiple scares throughout the layout, varying the types and locations to keep the experience fresh and unpredictable.
4. Incorporate Sensory Elements
In addition to visual scares, incorporate other sensory elements to enhance the experience. Use sound effects, scents, and tactile sensations to trigger emotions and create a more immersive and unsettling atmosphere.
5. Allow for Interactivity
Interactive elements can add an extra layer of engagement to the haunted house. Allow guests to participate in certain scenes, such as triggering scares or solving puzzles. This keeps them involved and adds a sense of personalization.
6. Consider Accessibility
Make sure the haunted house layout is accessible to all guests. Provide alternative paths for those with mobility impairments and ensure that there are no obstacles that could cause tripping or injury.
7. Plan for Safety
Safety is paramount in any haunted house. The layout should be designed with safety in mind, including adequate lighting, clear exit paths, and designated safe zones for staff. Regularly inspect the attraction and make any necessary adjustments to ensure guest and staff safety.
8. Seek Professional Help
If you're unsure about creating a haunted house layout plan, consider seeking professional help from a haunted house designer or event planner. They can provide guidance and expertise to ensure a successful and safe experience.
Conclusion
Creating an effective haunted house layout plan takes careful planning and consideration. By following these essential tips, you can design a layout that maximizes the scares, engages guests, and ensures a safe and memorable experience.

9 Haunted House Plans Ideas Maze Haunting

Turning Your Library Into A Haunted House Alsc Blog

Haunted House Layout Layouts Haunting

Haunted Mansion Floor Plan 1st Story By Nanakifreak13 On Deviantart

The Triangular Grid System How To Hauntrepreneurs

Floor Plan And Home Designs For Horror Houseplans Blog Com

St Sdoor One Of America S 500 000 Best Hospitals Maze Haunted House Houses

Detailed Floor Plans Of Haunted Buildings In The Higgypop Paranormal

Haunted Mansion Second Floor Plan By Shadowdion On Deviantart

Haunted House Floor Plan Event Horror Nights








