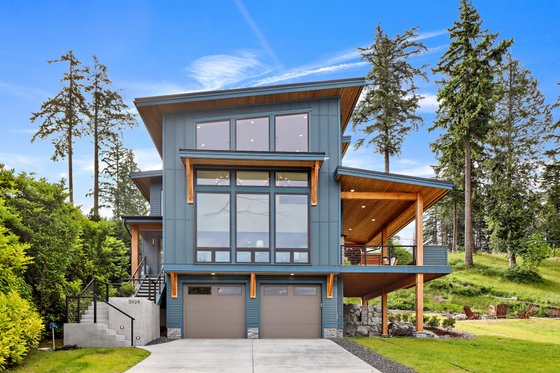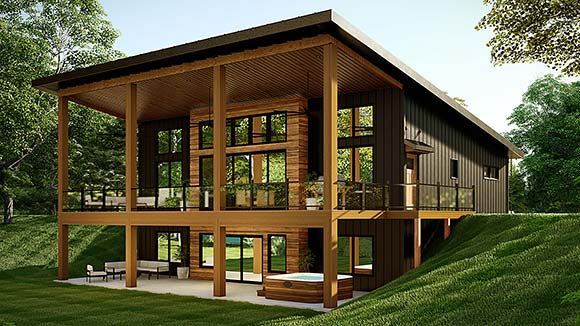Hillside House Plans With Garage: Embracing the Slope
Building on a hillside presents unique challenges and opportunities. While requiring specialized design considerations, hillside lots often afford breathtaking views and a unique architectural aesthetic. Integrating a garage into a hillside home design requires careful planning to maximize functionality and minimize disruption to the natural landscape.
One of the primary advantages of hillside house plans with a garage is the potential for a tucked-away, discreet garage entrance. Utilizing the slope, the garage can be partially or fully submerged into the hillside, reducing its visual impact and preserving the home's curb appeal. This integration also minimizes the need for extensive excavation and grading, which can be costly and environmentally disruptive.
Several design approaches can be employed when incorporating a garage into a hillside home. A common configuration is the "walk-out basement" design. The garage is situated on the lower level, partially embedded into the slope, with the main living areas located on the upper levels. This arrangement takes advantage of the natural terrain, providing convenient access to the garage while elevating the living spaces to capture the best views.
Another popular option is the "split-level" design. This approach divides the home into distinct levels, often staggered along the hillside. The garage may be located on the lowest level, with living spaces, bedrooms, and other functional areas distributed across the other levels. This design allows for a more gradual transition between levels and can be adapted to a variety of lot sizes and slopes.
A crucial consideration in hillside house plans with a garage is structural stability. The slope's angle and soil composition will influence the foundation design and construction techniques. Consulting with a structural engineer is essential to ensure the home is built on a secure and stable foundation that can withstand the forces of gravity and potential soil movement.
Proper drainage is another critical aspect of hillside construction. Water runoff can cause erosion and destabilize the foundation. Implementing effective drainage systems, including retaining walls, French drains, and strategically placed landscaping, is essential to manage water flow and protect the home's integrity.
Choosing the right materials for a hillside home is also important. Durable, weather-resistant materials are essential for withstanding the elements and maintaining the home's structural integrity. Materials like concrete, stone, and brick are often preferred for their strength and resilience. These materials can also complement the natural surroundings and enhance the home's aesthetic appeal.
When designing a hillside home with a garage, maximizing natural light is often a priority. Large windows and strategically placed skylights can bring natural light into the living spaces, even if the home is partially embedded into the hillside. This not only enhances the home's aesthetic appeal but also reduces the need for artificial lighting, promoting energy efficiency.
Accessibility is another important consideration. Depending on the slope and home design, incorporating ramps, elevators, or other accessibility features may be necessary to ensure easy access to all levels of the home, including the garage. Careful planning can ensure the home remains accessible and functional for all occupants.
The cost of building a hillside home with a garage will typically be higher than constructing a similar home on a flat lot. The additional engineering, excavation, and specialized construction techniques required for hillside construction contribute to increased costs. However, the unique advantages of a hillside location, including breathtaking views and a distinctive architectural style, often outweigh the added expense for many homeowners.
Working with an experienced architect specializing in hillside construction is essential for a successful project. They can help navigate the unique challenges of building on a slope, ensuring the home is structurally sound, aesthetically pleasing, and functional. They can also help homeowners select appropriate materials, design efficient drainage systems, and maximize natural light within the home.
Careful consideration of the site's topography, soil conditions, and local building codes is crucial during the planning phase. A thorough site analysis will inform the design process and ensure the home is built in harmony with its surroundings. This analysis will also help identify potential challenges and opportunities, allowing for proactive planning and informed decision-making.
Ultimately, hillside house plans with a garage offer a unique opportunity to create a distinctive and functional home that embraces the natural landscape. By carefully considering the challenges and opportunities of hillside construction, homeowners can create a home that maximizes the beauty and benefits of their unique location. Thorough planning, collaboration with experienced professionals, and attention to detail are essential for a successful hillside building project.

Hillside House Plans With Garages Underneath Houseplans Blog Com

Modern Hillside House Plans With Garages Underneath Houseplans Blog Com

Hillside House Plan Modern Daylight Home Design With Basement

Hillside House Plans With Garages Underneath Houseplans Blog Com

Hillside House Plans With Garages Underneath Houseplans Blog Com

Hillside House Slope Design

Hillside House Plans Home Floor And Designs

Spacious Four Bedroom Hillside House Plan With Garage Underneath Perfect For Any Medium To A Large Sized Family Beach Plans Design

Plan 012h 0047 The House

Hillside And Sloped Lot House Plans








