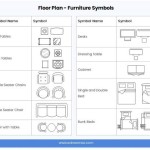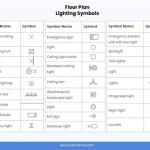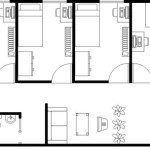```html
Historic Colonial Home Plans
Historic Colonial Home Plans offer a glimpse into architectural styles that defined early American life. Spanning several variations and evolving over centuries, these plans provide a foundation for understanding building practices, material usage, and lifestyle preferences of the period. Examining these plans reveals insights into the values and priorities of the colonists, showcasing a blend of European influences adapted to the American landscape and available resources.
The term "Colonial" encompasses a broad range of architectural styles that emerged during the colonial period in America, roughly from the early 17th century through the 19th century. These styles are diverse, reflecting regional variations, the origins of the settlers, and the evolving social and economic conditions. Understanding the nuances of each style is crucial for accurate interpretation and reproduction of historic colonial home plans.
Key Styles within Historic Colonial Home Plans
Several distinct styles fall under the umbrella of "Colonial" architecture. Each possesses unique characteristics and reflects specific historical and cultural influences. Exploring these variations is essential for anyone seeking to understand or recreate authentic colonial home designs.
New England Colonial: Characterized by its simplicity and functionality, the New England Colonial style often features a central chimney, a rectangular footprint, and a symmetrical façade. Steeply pitched roofs were common to shed heavy snowfall. Clapboard siding, small windowpanes, and a focus on practicality defined this style. Interiors tended to be compact and efficiently organized, reflecting the hardscrabble life of early New England settlers. Examples of this style can be found throughout Massachusetts, Connecticut, and Rhode Island. The emphasis was on durability and weather resistance, prioritizing practicality over elaborate ornamentation.
Dutch Colonial: Originating with Dutch settlers in New York and surrounding areas, Dutch Colonial architecture is easily recognizable by its distinctive gambrel roof – a roof with two slopes on each side. This allows for increased attic space and a unique aesthetic. Broad porches and dormer windows are also common features. The style is known for its comfortable and welcoming appearance. Stone and brick were frequently used in construction, reflecting the building materials available in the region. The Dutch Colonial style often evokes a sense of warmth and hospitality.
Georgian Colonial: Emerging in the 18th century, the Georgian Colonial style represents a move towards greater formality and symmetry. Influenced by classical architecture, Georgian homes typically feature a symmetrical façade with evenly spaced windows, a central front door, and decorative elements such as pilasters, pediments, and crown moldings. Brick was a common building material, reflecting the increasing prosperity of the colonies. Interiors were more spacious and elaborately decorated than earlier colonial styles. The Georgian Colonial style became a symbol of wealth and status in colonial America.
Southern Colonial: Found primarily in the Southern colonies, the Southern Colonial style is often distinguished by its large size, imposing columns, and grand porticos. Designed to provide shade and ventilation in the hot and humid climate, these homes often feature wide verandas and high ceilings. Brick and wood were common building materials. The Southern Colonial style reflects the plantation culture and the wealth generated by agriculture. Interior spaces were designed for entertaining and managing large households. Notable examples can be found throughout Virginia, Georgia, and South Carolina.
Elements to Consider When Examining Historic Colonial Home Plans
Beyond the overall style, specific elements within historic colonial home plans offer valuable insights. Understanding these details contributes to a more comprehensive appreciation and accurate replication of colonial architecture.
Floor Plans: Colonial floor plans often reflect the social hierarchy and functional needs of the household. Room layouts, size, and placement reveal information about family dynamics, work patterns, and the role of servants or enslaved people. The location of the kitchen, bedrooms, and public spaces provides clues about daily life in the colonial era. A careful examination of floor plans is essential for understanding the organization and use of space in colonial homes.
Building Materials: The choice of building materials in colonial homes was dictated by local availability and economic considerations. Wood, brick, and stone were the primary materials used. The type of wood used, the method of bricklaying, and the source of stone can provide clues about the region, the builder's skills, and the homeowner's wealth. Studying the materials used in historic colonial buildings offers insights into the resources available to early settlers.
Architectural Details: Specific architectural details, such as window styles, door frames, moldings, and fireplaces, are characteristic of different colonial periods and styles. Studying these details helps to identify the origins and evolution of colonial architecture. The presence or absence of certain features, such as dormer windows, pilasters, or pediments, can help to differentiate between various colonial styles. Detailed drawings and specifications pertaining to these features are often included in historic colonial home plans.
Resources for Finding and Interpreting Historic Colonial Home Plans
Numerous resources are available for individuals and organizations interested in researching and accessing historic colonial home plans. These resources range from historical societies and archives to online databases and architectural firms specializing in historic preservation.
Historical Societies and Archives: Local and national historical societies often maintain collections of historic documents, including architectural plans, photographs, and building records. These repositories can provide valuable information about specific buildings and architectural styles in a particular region. Archival research may require patience and persistence, but it can yield invaluable insights into the history of colonial homes.
Online Databases: Several online databases provide access to digitized architectural plans and historical records. These resources can be a convenient starting point for researching historic colonial home plans. Many databases offer search functionalities that allow users to filter results by location, style, and date. However, it is important to verify the accuracy and authenticity of information obtained from online sources.
Architectural Firms Specializing in Historic Preservation: Architectural firms specializing in historic preservation possess expertise in researching, documenting, and restoring historic buildings. These firms often have access to specialized resources and knowledge that can be invaluable for understanding and replicating historic colonial home plans. Consulting with a qualified architect is essential for ensuring that any renovation or reconstruction project is historically accurate and compliant with preservation guidelines.
Understanding the context of historic colonial home plans requires considering the social, economic, and environmental factors that shaped their design and construction. By examining these plans in detail and consulting relevant resources, researchers and enthusiasts can gain valuable insights into the history of colonial America.
```
Architectural Home Plans Prestwould Virginia Plantation Mansion W Co Historic American Homes
Colonial Historic House Plans Home Design Hw 2522 17462

Colonial Early New England Homes

Historic House Plans Sears Roebuck And Co Modern Home No 137 Gardens To Gables

Colonial Revival House Plan The Crofton Home Builders Catalog Plans Historical

Historic House Plans Sears Roebuck And Co Modern Home No 137 Gardens To Gables

Dutch Colonial Stone Farmhouse Architectural Home Plans 4 Bedrooms Historic American Homes

Pin By Le Jones On Vintage House Colonial Plans Blueprints

Plan 73886 Historic Style With 3 Bed 2 Bath

Colonial House Plans The Plan








