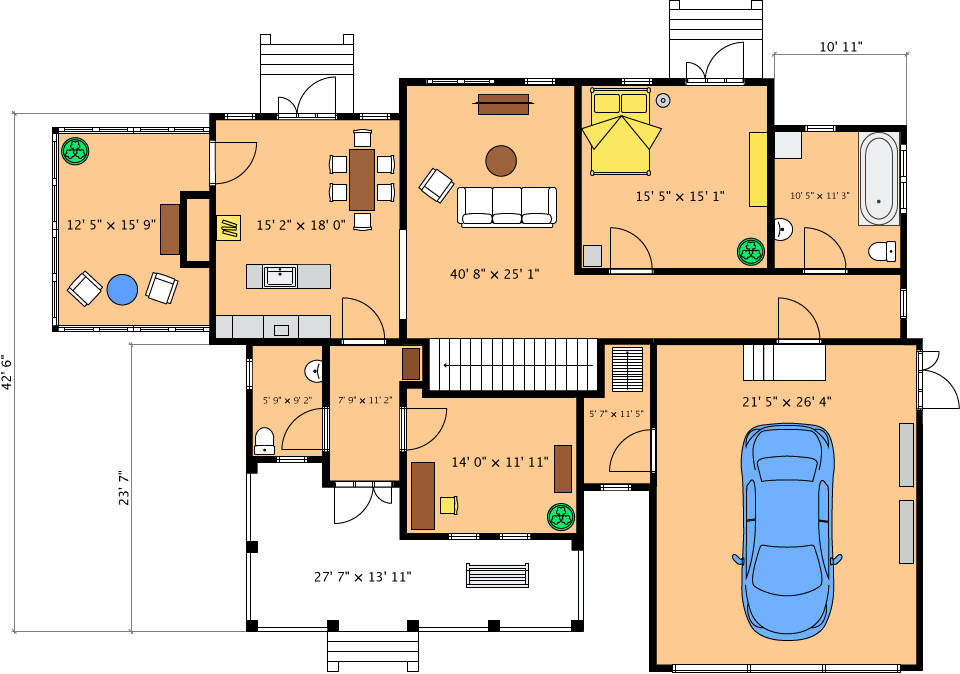Home Floor Plan Drawer: Your Guide to Designing the Perfect Layout
Creating a well-designed home floor plan is crucial for maximizing space, ensuring functionality, and achieving the desired aesthetic. Whether embarking on a new construction project or remodeling an existing space, using a home floor plan drawer can significantly simplify the design process. This article explores the benefits, features, and various types of home floor plan drawers available to help users create the perfect layout.
Benefits of Using a Home Floor Plan Drawer
A home floor plan drawer offers numerous advantages for both homeowners and professionals. These tools provide a visual representation of the space, enabling users to experiment with different layouts and make informed decisions. Some key benefits include:
* Improved space planning and optimization. * Enhanced communication and collaboration among stakeholders. * Reduced design errors and costly revisions. * Visualization of furniture placement and traffic flow. * Accurate estimation of material costs and project timelines.Types of Home Floor Plan Drawers
Home floor plan drawers are available in various formats, each catering to different user needs and technical skills. Choosing the appropriate tool depends on the complexity of the project and the user's familiarity with design software. Common types include:
* Online Floor Plan Creators: These web-based tools offer user-friendly interfaces and pre-designed templates, making them ideal for beginners. They often include basic features such as drag-and-drop functionality, furniture libraries, and dimensioning tools. * Offline Software: Desktop software provides more advanced features and customization options compared to online tools. These programs often include 3D modeling capabilities, rendering options, and integration with other design software. * Professional CAD Software: Computer-Aided Design (CAD) software offers the highest level of precision and functionality, making it suitable for complex projects and professional architects. These programs require specialized training and expertise. * Graph Paper and Pencil: This traditional method remains a viable option for simple projects or initial brainstorming sessions. While less technologically advanced, it offers a hands-on approach and allows for quick sketching of ideas.Key Features to Look for in a Home Floor Plan Drawer
Regardless of the chosen type, certain features are essential for an effective home floor plan drawer. These features ensure usability, accuracy, and a comprehensive design experience:
* Measurement Tools: Accurate measurement tools are crucial for creating a scaled representation of the space. * Wall and Room Creation: Easy-to-use tools for creating walls, rooms, and openings are essential for defining the layout. * Furniture Libraries: Pre-designed furniture symbols allow for visualizing furniture placement and evaluating space utilization. * Dimensioning and Annotation: Adding dimensions and annotations provides clarity and facilitates communication with contractors and builders. * Export and Sharing Options: The ability to export the floor plan in various formats (e.g., PDF, DWG) and share it with others is essential for collaboration.Tips for Using a Home Floor Plan Drawer Effectively
Maximizing the benefits of a home floor plan drawer requires careful planning and attention to detail. Following these tips can ensure a successful design process:
* Start with Accurate Measurements: Begin by taking precise measurements of the existing space or defining the dimensions of a new construction project. * Consider Traffic Flow and Functionality: Plan the layout to ensure smooth traffic flow and optimize the functionality of each room. * Experiment with Different Layouts: Utilize the software's features to explore various layout options and compare their advantages and disadvantages. * Pay Attention to Building Codes and Regulations: Ensure the design complies with local building codes and regulations. * Consult with Professionals: For complex projects or if unsure about any aspect of the design, seeking professional advice from architects or contractors is recommended.Choosing the Right Home Floor Plan Drawer
Selecting the appropriate home floor plan drawer involves considering several factors, including budget, technical skills, and project complexity. Online tools are generally free or offer affordable subscription plans, while professional CAD software can be expensive. Assessing individual needs and project requirements is essential for making an informed decision.
Free vs. Paid Home Floor Plan Drawers
Understanding the differences between free and paid options is essential for choosing the right tool. Free versions often have limited features and functionality, while paid versions offer more advanced tools and customization options. Evaluating the project's scope and the user's comfort level with design software is crucial for determining whether a free or paid option is most suitable.
Future Trends in Home Floor Plan Drawers
The field of home floor plan design is constantly evolving, with new technologies and features emerging regularly. Virtual reality (VR) and augmented reality (AR) integration, enhanced 3D modeling capabilities, and improved collaboration features are just a few of the advancements expected to shape the future of home floor plan drawers. Staying informed about these trends can ensure users have access to the latest tools and techniques for creating innovative and functional home designs.

Draw Floor Plans Try Smartdraw Free And Easily More

House Plans How To Design Your Home Plan

Floor Plan App Live Home 3d

House Plans How To Design Your Home Plan

Playing Architect With Floorplanner Making 2d House Plans Young Love

Home Floor Plans House Plan Drawings

Floor Plans Types Symbols Examples

Draw Floor Plans With The Roomsketcher App

Easy Home Building Floor Plan Cad Pro

House Plans How To Design Your Home Plan








