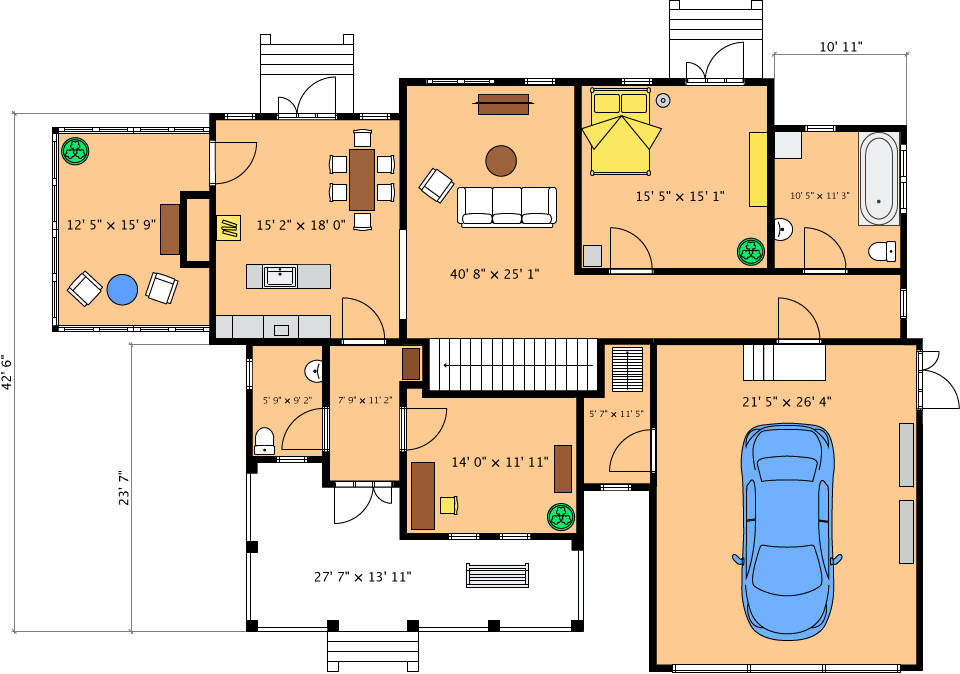Essential Aspects of Home Floor Plan Layout
Designing the layout of your home's floor plan is a crucial decision that will impact its functionality, comfort, and overall aesthetic appeal. Here are some essential aspects to consider when planning the layout of your home:
1. Determine Your Needs
Before you begin designing, carefully consider your current and future needs. Think about the number of bedrooms and bathrooms you require, as well as the types of spaces you want, such as a home office, family room, or guest bedroom. Consider how you and your family live and interact with each other to optimize the flow and functionality of the spaces.
2. Ensure a Logical Flow
The layout of your home should facilitate a smooth and logical flow of movement between rooms. Avoid creating dead-end spaces or awkward transitions. Ensure that the main living areas, such as the living room, dining room, and kitchen, are easily accessible from each other and from the entryway. Consider the natural flow of traffic and optimize the placement of doors and hallways to minimize unnecessary steps.
3. Maximize Natural Light
Natural light not only brightens your home but also creates a warm and inviting atmosphere. Orient your windows and doors to take advantage of the available daylight. Position rooms that require ample natural light, such as the living room, kitchen, and bedrooms, on the side of the home that receives the most sunlight. Consider skylights or large windows to flood your home with natural illumination.
4. Create Privacy and Separation
While you want your home to have a cohesive flow, it's equally important to create areas of privacy and separation. The layout should provide a clear distinction between public and private spaces. Designate private areas, such as bedrooms and bathrooms, away from the main living areas. Use strategically placed walls, doors, and hallways to create a sense of privacy and seclusion.
5. Consider Adjacencies and Relationships
When designing your floor plan, think about the functional relationships between different spaces. Position rooms that are frequently used together adjacent to each other. For example, the kitchen should be conveniently located near the dining room, while the laundry room is typically adjacent to the bedrooms for easy access. Carefully considering the adjacencies and relationships will enhance the overall usability and convenience of your home.
6. Optimize Storage and Functionality
Adequate storage is essential for keeping your home organized and clutter-free. Incorporate storage solutions throughout your home's layout, such as closets, built-in shelves, and pantries. Consider the placement of these storage areas to maximize their functionality and accessibility. Plan for storage in all rooms, including bedrooms, bathrooms, and the garage, to ensure that everything has a designated place.
7. Seek Professional Advice
If you lack design experience or are tackling a complex floor plan, don't hesitate to consult with an architect or interior designer. Professionals can provide valuable insights, help you optimize your layout, and ensure that your home's design meets your specific requirements. Their expertise can save you time, prevent costly mistakes, and result in a floor plan that perfectly matches your vision.
Conclusion
Planning a home floor plan layout is a multifaceted endeavor that requires careful consideration of various factors. By focusing on your needs, maximizing natural light, creating privacy, considering adjacencies, optimizing storage, and seeking professional advice when necessary, you can create a home layout that enhances your lifestyle, promotes comfort, and reflects your personal style.

Floor Plans Types Symbols Examples

House Plans How To Design Your Home Plan

Floor Plans How To Design The Perfect Layout Cherished Bliss

Small House Design 2024001 Pinoy Eplans Floor Plans

Floor Plans Types Symbols Examples

Floor Plans Types Symbols Examples

Open Floor Plans Build A Home With Smart Layout Blog Dreamhomesource Com

Floor Plan Creator And Designer Free Easy App

Floor Plan App Live Home 3d

House Plans How To Design Your Home Plan








