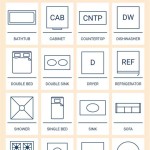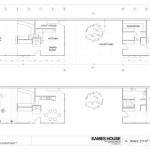Home Plans DWG Files: A Comprehensive Overview for Design and Construction
DWG (Drawing) files are the native file format for AutoCAD, a leading computer-aided design (CAD) software widely used in architecture, engineering, and construction (AEC) industries. Home plans in DWG format offer numerous advantages over traditional paper-based blueprints or other file formats, primarily due to their precision, editability, and compatibility with various CAD software. This article explores the significance of home plans in DWG format, detailing their features, benefits, and considerations for effective use in residential design and construction projects.
The prevalence of DWG files in the AEC industry stems from AutoCAD's longstanding dominance. The format allows for the creation of intricate, multi-layered drawings that accurately represent the architectural and structural details of a home. These files contain vector-based graphics, enabling users to zoom in without losing image quality, which is crucial for examining fine details like window dimensions, electrical wiring layouts, or plumbing schematics. Furthermore, DWG files support annotations, dimensions, and layers, facilitating clear communication between architects, engineers, contractors, and homeowners.
Key Advantages of Using Home Plans in DWG Format
The adoption of DWG files for home plans brings several significant advantages to the design and construction process, improving efficiency, accuracy, and collaboration among stakeholders.
Enhanced Precision and Detail: DWG files allow for the creation of highly detailed drawings with precise measurements. Unlike raster-based images, vector graphics retain their quality regardless of the zoom level. This is essential for ensuring accurate construction, minimizing errors, and reducing material waste. Architects can specify exact dimensions for walls, windows, doors, and other structural elements, providing contractors with clear guidelines for building the home according to the design specifications.
Improved Collaboration and Communication: DWG files facilitate seamless collaboration among different professionals involved in the project. Architects, structural engineers, MEP (mechanical, electrical, and plumbing) engineers, and contractors can all access and modify the same file, ensuring that everyone is working from the most up-to-date information. This reduces the risk of miscommunication and conflicts, leading to a smoother construction process. Features like layers and annotations further enhance communication by allowing users to highlight specific areas of interest, add notes, and track changes.
Streamlined Workflow and Efficiency: The digital nature of DWG files significantly streamlines the design and construction workflow. Architects can quickly create and modify drawings, make revisions based on feedback, and generate different versions of the plan. Contractors can use DWG files to create accurate estimates, plan construction schedules, and manage material procurement. Furthermore, DWG files can be integrated with other software programs, such as building information modeling (BIM) tools, which further enhances efficiency and coordination.
Understanding the Components of a Home Plan DWG File
A typical home plan DWG file encompasses various layers and elements that collectively define the design and construction details of the house. Understanding these components is crucial for effectively interpreting and utilizing the information contained within the file.
Architectural Plans: These plans depict the overall layout of the house, including room dimensions, wall thicknesses, door and window locations, and other architectural features. They also often include elevations, which provide a view of the exterior of the house from different angles, and sections, which show a cut-through view of the house, revealing the internal structure.
Structural Plans: These plans outline the structural components of the house, such as foundation details, framing plans, roof structure, and load-bearing walls. They specify the materials and dimensions required for each component, ensuring the structural integrity and stability of the building. Structural engineers typically create these plans based on the architectural design and local building codes.
MEP Plans: These plans detail the mechanical, electrical, and plumbing systems of the house. Mechanical plans show the layout of the HVAC (heating, ventilation, and air conditioning) system, including ductwork, equipment locations, and thermostat placement. Electrical plans depict the wiring layout, including outlet locations, lighting fixtures, and circuit panel details. Plumbing plans show the location of water pipes, drain lines, and plumbing fixtures.
Site Plans: These plans show the location of the house on the property, including property lines, setbacks, easements, and other site features. They also often include information about landscaping, drainage, and utilities connections. Site plans are essential for obtaining building permits and ensuring that the house is properly situated on the property.
Details and Schedules: DWG files often contain detailed drawings of specific building elements, such as window details, door details, and stair details. These drawings provide more information about the construction and installation of these elements. Schedules list the materials, quantities, and specifications for various components of the house, such as doors, windows, and finishes. These schedules help contractors with material procurement and ensure that the correct materials are used during construction.
Considerations for Working with Home Plan DWG Files
While DWG files offer numerous advantages, it is essential to consider certain factors to ensure their effective use in residential design and construction projects. Proper file management, software compatibility, and understanding of industry standards are crucial for maximizing the benefits of this format.
Software Compatibility: DWG is the native file format for AutoCAD, but other CAD software programs can also open and edit DWG files. However, it is important to ensure that the version of the DWG file is compatible with the software being used. Older versions of AutoCAD may not be able to open newer DWG files, and vice versa. Converting the file to a compatible format may be necessary in some cases. Furthermore, some CAD software programs may interpret DWG files differently, resulting in display errors or data loss. It is therefore recommended to use the latest version of AutoCAD or a compatible CAD software program to ensure optimal compatibility and accuracy.
File Management: Proper file management is essential for maintaining the integrity and organization of home plan DWG files. It is important to establish a clear naming convention for files and folders, and to regularly back up files to prevent data loss. Using version control software can also help track changes and ensure that everyone is working from the latest version of the file. It is also important to maintain a consistent file structure and to organize files logically by project, phase, or discipline. This will make it easier to find and access files, and will prevent confusion and errors.
Layer Management: DWG files can contain numerous layers, each representing a different aspect of the building design. Proper layer management is essential for organizing and controlling the visibility of different elements in the drawing. It is important to establish a consistent layering system and to adhere to it throughout the project. This will make it easier to turn layers on and off, to isolate specific elements of the drawing, and to modify the appearance of different elements. It is also important to avoid using too many layers, as this can make the drawing difficult to navigate and manage.
Industry Standards and Best Practices: Adhering to industry standards and best practices is crucial for ensuring the accuracy and consistency of home plan DWG files. Organizations such as the American Institute of Architects (AIA) and the National Institute of Building Sciences (NIBS) have developed standards for CAD drafting and file management. Following these standards can help ensure that DWG files are compatible with other software programs and that they meet the requirements of building codes and regulations. It is also important to use consistent units of measurement, to follow established drafting conventions, and to document all changes and revisions to the file.
Security Considerations: DWG files can contain sensitive information about the design and construction of a home, such as architectural plans, structural details, and MEP layouts. It is therefore important to take appropriate security measures to protect these files from unauthorized access and modification. This may include using passwords to restrict access to files, encrypting files to prevent unauthorized viewing, and implementing access controls to limit who can view, edit, or download files. It is also important to regularly audit access logs to detect and prevent unauthorized activity.
Finding and Utilizing Pre-Designed Home Plans in DWG Format
For some projects, particularly smaller renovations or budget-conscious builds, utilizing pre-designed home plans in DWG format can be a cost-effective and time-saving option. These plans are often available for purchase or download from various online sources, offering a range of styles and sizes.
Sources for Pre-Designed Plans: Numerous websites specialize in offering pre-designed home plans in DWG format. These websites often provide search filters to narrow down the options based on factors such as square footage, number of bedrooms, architectural style, and price. It is crucial to thoroughly research the website and the plan provider before making a purchase, ensuring they have a reputable track record and offer clear terms of service. Local architects and drafting services may also offer pre-designed plans, which can provide an added layer of support and customization options.
Customization and Adaptation: While pre-designed plans can be a good starting point, they often require customization to meet specific site conditions, local building codes, and homeowner preferences. This may involve modifying the layout, adjusting dimensions, adding or removing features, and updating the plans to comply with local regulations. It is highly recommended to consult with a qualified architect or engineer to review and adapt the pre-designed plans to ensure they are suitable for the intended project. This professional can identify potential issues, make necessary modifications, and ensure that the final design meets all applicable requirements.
Verification and Compliance: Before using a pre-designed plan for construction, it is essential to verify that it complies with all applicable building codes and regulations. This may involve submitting the plans to the local building department for review and approval. It is also important to ensure that the plans are properly stamped by a licensed architect or engineer, as this may be required by local authorities. Failure to comply with building codes and regulations can result in delays, fines, and even legal action. Therefore, it is crucial to take the necessary steps to ensure that the plans are fully compliant before starting construction.
In conclusion, home plans in DWG format are an indispensable tool for modern residential design and construction. The format's precision, editability, and compatibility with various CAD software programs streamline the design process, improve collaboration among stakeholders, and reduce the risk of errors. By understanding the components of a DWG file, adhering to industry standards, and taking appropriate security measures, architects, engineers, contractors, and homeowners can leverage the full potential of this format to create high-quality, efficient, and well-designed homes.

Architecture House Ground Floor And First Plan Autocad Drawing Dwg File

50x80 Ft House Plan Autocad Drawing Dwg File Cadbull

30 X30 House Layout Plan Autocad Drawing Dwg File Cadbull

Floor Plan Free Cads

1 Bhk Small House Plan Drawing Free Dwg File

32 Autocad Small House Plans Drawings Free Design Home Floor Modern Plan

30 X 60 Feet House Ground Floor Plan Dwg File Cadbull

35x41 East Facing House Design Free Cad File Plan And Designs Books

House Dwg Free Cad Blocks

35x41 East Facing House Design Free Cad File Plan And Designs Books








