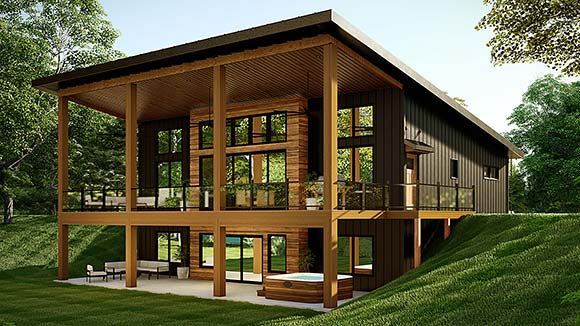Home Plans for Hilly Sites: Building Your Dream Home on a Slope
Building a home on a hilly site can be an exciting endeavor, offering unique opportunities for stunning views, natural privacy, and creative architectural design. However, it also comes with its own set of challenges, such as managing slope stability, drainage, and access. To ensure a successful and safe construction project, careful planning and consideration are essential. In this comprehensive guide, we will explore everything you need to know about home plans for hilly sites, from site selection and design to construction and landscaping. ### 1. Choosing the Right Hilly SiteTerrain Evaluation:
When selecting a hilly site, thoroughly evaluate the terrain, including the slope angle, soil conditions, and any potential geological hazards. Seek professional advice from geotechnical engineers or surveyors to assess the stability and suitability of the site for construction.Orientation and Views:
Consider the orientation of the site to maximize solar exposure, natural light, and views. Design your home to take advantage of panoramic vistas and minimize the impact of adverse weather conditions.Access and Infrastructure:
Ensure that the site has adequate access to roads, utilities, and services. Evaluate the feasibility of constructing driveways, walkways, and retaining walls to facilitate safe and convenient access to your home. ### 2. Designing Your Hillside HomeDesign Considerations:
When designing your home for a hilly site, consider the following factors: *Site Grading:
Plan the grading of the site to minimize excavation and ensure proper drainage. Create terraces, retaining walls, and swales to manage the slope and prevent erosion. *Foundation Design:
Choose a foundation type suitable for the slope and soil conditions. Consult with structural engineers to determine the appropriate foundation system, such as piers, pilings, or reinforced concrete. *Layout and Orientation:
Design the layout of your home to follow the natural contours of the site and minimize the need for extensive excavation. Orient the home to take advantage of views, sunlight, and privacy. *Energy Efficiency:
Design your home to be energy-efficient and minimize heating and cooling costs. Utilize passive solar design principles, such as proper window placement and insulation, to optimize energy performance. ### 3. Construction on a Hilly SiteSite Preparation:
Prepare the site for construction by clearing vegetation, removing topsoil, and performing any necessary excavation. Ensure proper erosion control measures are in place to prevent soil erosion during construction.Foundation Work:
Construct the foundation according to the approved plans and specifications. Compact the soil and ensure the foundation is stable and secure. Waterproof the foundation to protect it from moisture and groundwater.Framing and Roofing:
Frame the structure of your home using appropriate materials and techniques for the site conditions. Install the roof system, paying special attention to waterproofing and drainage to prevent leaks.Interior and Exterior Finishes:
Complete the interior and exterior finishes of your home, including painting, flooring, and landscaping. Choose materials and finishes that are durable and suitable for the climate and terrain. ### 4. Landscaping and Outdoor SpacesTerracing and Retaining Walls:
Create terraced areas and retaining walls to stabilize the slope and provide usable outdoor spaces. Design these structures to blend seamlessly with the natural landscape.Walkways and Patios:
Install walkways, patios, and decks to connect different areas of your property and create inviting outdoor living spaces. Choose materials that are slip-resistant and safe for walking.Planting and Vegetation:
Select plants and vegetation that are suitable for the slope and soil conditions. Consider native plants that require minimal maintenance and help prevent erosion. ### 5. Drainage and Erosion ControlProper Drainage:
Design and install a comprehensive drainage system to manage rainwater runoff and prevent erosion. This may include gutters, downspouts, drainage pipes, and swales.Erosion Control Measures:
Implement erosion control measures, such as mulching, contouring, and the use of geotextiles, to minimize soil erosion and protect the integrity of the slope. ### Conclusion Building a home on a hilly site can be a rewarding experience, offering unique design possibilities and a connection with the natural landscape. By carefully considering the site characteristics, designing a suitable home plan, and implementing proper construction and landscaping practices, you can create a safe and beautiful home that harmonizes with its surroundings.
A Guide To Sloping Lot House Plans

Plan 51696 Traditional Hillside Home With 1736 Sq Ft 3 Be

Plan 43939 Modern Mountain House With Window Wall

Best Simple Sloped Lot House Plans And Hillside Cottage

Hillside And Sloped Lot House Plans

Steep Slope Home Designs House Plans 3 Jpeg 480 398 More Houses On Edge Dream Design Architecture Modern

Plan 52164 Hillside House With 1770 Sq Ft 4 Bedrooms 3 F

Looking For The Perfect Affordable Cottage With A Large Covered Balcony Plan 1143

Sloped Lot House Plans Down Slope The Designers

The Best House Plans For Sloped Lots And Narrow Houseplans Blog Com








