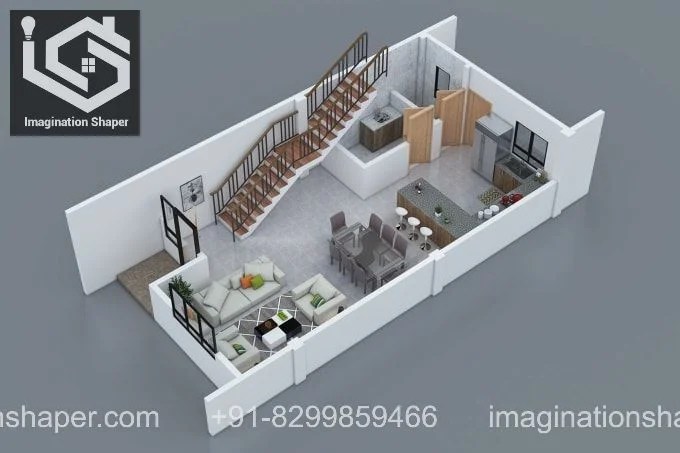Home Plans in 3D
The process of designing and building a home has been revolutionized by technological advancements, particularly the advent of 3D home planning software. This technology offers a dynamic and interactive approach to visualizing future homes, providing potential homeowners and professionals with an unparalleled level of detail and control.
3D home plans go beyond traditional 2D blueprints, offering a realistic representation of the finished product. Instead of interpreting flat lines and measurements, users can explore a virtual model of their home, walking through rooms, examining exterior facades, and understanding the interplay of spaces. This immersive experience allows for a more comprehensive understanding of the design and facilitates better decision-making throughout the planning process.
One of the key advantages of 3D home planning is the ability to visualize spatial relationships. Users can readily grasp the flow between rooms, the impact of natural light, and the overall feel of the living spaces. This is particularly helpful in identifying potential design flaws or areas that require modification before construction begins, saving time and resources in the long run.
Customization is another significant benefit of 3D home plans. Software programs offer a vast array of design options, allowing users to experiment with different layouts, materials, and finishes. From choosing paint colors and flooring materials to selecting furniture and fixtures, the level of customization is extensive. This allows homeowners to create a truly personalized space that reflects their individual style and needs.
3D home planning software caters to a wide range of users, from prospective homeowners to architects and builders. For individuals embarking on a new build or renovation project, these tools offer a user-friendly platform for exploring design ideas and communicating their vision effectively. Professionals can leverage the software's advanced features to create detailed construction documents, conduct virtual walkthroughs with clients, and streamline the overall design process. The collaborative nature of many 3D planning platforms facilitates communication and ensures that all stakeholders are aligned throughout the project.
Several types of 3D home planning software are available, each with its own set of features and capabilities. Some programs focus on interior design, offering a vast library of furniture and décor items for virtual staging. Others specialize in architectural design, providing tools for creating detailed floor plans and exterior elevations. There are also online platforms that offer collaborative design capabilities, allowing multiple users to access and modify the same 3D model simultaneously.
The cost of 3D home planning software varies depending on the features and complexity of the program. Some free versions offer basic design tools, while professional-grade software can require a significant investment. Choosing the right software depends on the specific needs of the user, the scope of the project, and the level of detail required. Free trials and online tutorials are often available, allowing users to explore the software and its capabilities before committing to a purchase.
Beyond the visual representation, some advanced 3D home planning software integrates cost estimation tools. As users modify the design, the software can automatically update the estimated cost of materials and labor. This feature provides valuable insights into the financial implications of design choices, helping homeowners stay within budget and avoid unexpected expenses.
Furthermore, 3D home planning software can aid in energy efficiency analysis. Some programs can simulate the energy performance of a building based on its design, materials, and location. This information helps users identify potential areas for improvement and make informed decisions regarding insulation, window placement, and other energy-saving measures. This contributes to creating more sustainable and environmentally friendly homes.
The integration of virtual reality (VR) and augmented reality (AR) technologies is further enhancing the 3D home planning experience. VR allows users to immerse themselves fully in the virtual model, providing a truly realistic sense of scale and spatial relationships. AR overlays digital information onto the real world, enabling users to visualize how a proposed design will fit within an existing space. These technologies are transforming the way people design, visualize, and interact with their future homes.
Accessibility is another significant advantage of 3D home planning software. Online platforms and mobile applications make it easier than ever for individuals to access sophisticated design tools and create their own 3D home plans. This democratization of design empowers homeowners to take control of the planning process and actively participate in shaping their living spaces.
As technology continues to evolve, 3D home planning software is likely to become even more sophisticated and integrated into the construction process. The use of artificial intelligence and machine learning could further automate design tasks, optimize building performance, and personalize the home building experience even further.

3d Floor Plans Renderings Visualizations Fast Delivery

Sweet Home 3d Draw Floor Plans And Arrange Furniture Freely

Your Home In 3d Plan And Visualize Space

3d Floor Plan Images Browse 977 Stock Photos Vectors And Adobe

Sweet Home 3d Draw Floor Plans And Arrange Furniture Freely

3d Floor Plans

1000 3d Floor Plans And Home Design Ideas To Build Free Plan House Imagination Shaper

Floor Plan App Live Home 3d

Why You Need To Use 3d Modeling Services Create Floor Plans Cad Crowd

3d Floor Plans Renderings Visualizations Tsymbals Design








