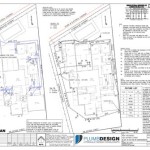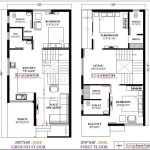Home Plans with Walkout Basements in Front: Maximizing Space and Views
Walkout basements offer a unique blend of functionality and aesthetic appeal, transforming the lower level of a home from a dark, underutilized space into a bright, inviting living area. When situated at the front of the house, these basements can dramatically enhance curb appeal and provide breathtaking views, particularly on sloping lots. This article explores the advantages, design considerations, and various home plan options that incorporate front-facing walkout basements.
Advantages of Front Walkout Basements
A front walkout basement offers a multitude of benefits, making it a desirable feature for many homeowners. Key advantages include:
- Enhanced Natural Light: Positioning the walkout at the front allows for ample natural light to flood the basement, creating a brighter and more inviting atmosphere.
- Improved Ventilation: Increased airflow contributes to better air quality and reduces the risk of moisture-related issues common in basements.
- Expanded Living Space: The walkout basement effectively adds valuable square footage to the home, providing additional living areas, bedrooms, or recreational spaces.
- Elevated Curb Appeal: A well-designed front walkout basement can significantly enhance the home's exterior aesthetic, adding architectural interest and visual appeal.
- Seamless Indoor-Outdoor Connection: The walkout provides easy access to the outdoors, blurring the lines between indoor and outdoor living spaces and facilitating entertaining.
- Potential for Stunning Views: On sloping lots, a front walkout basement can capitalize on the elevation, offering panoramic views of the surrounding landscape.
Design Considerations for Front Walkout Basements
Careful planning and consideration are essential when incorporating a front walkout basement into a home design. Key design elements include:
- Lot Topography: The slope and orientation of the lot are critical factors influencing the feasibility and design of a front walkout basement.
- Landscaping: Thoughtful landscaping is essential to integrate the walkout seamlessly with the surroundings, creating a visually appealing and functional outdoor space.
- Entrance Design: The entrance to the walkout basement should be both inviting and practical, providing convenient access and enhancing curb appeal.
- Window Placement: Strategically placed windows maximize natural light and ventilation while preserving privacy.
- Drainage: Proper drainage systems are vital to prevent water accumulation around the foundation and ensure the longevity of the basement structure.
Home Plan Options with Front Walkout Basements
Various home plan styles can accommodate front walkout basements, each offering unique advantages and aesthetic appeal. Some popular options include:
- Ranch Style Homes: Ranch homes, particularly on sloping lots, are ideal for front walkout basements, allowing for single-level living on the main floor and additional living space below.
- Split-Level Homes: Split-level designs naturally lend themselves to walkout basements, with the staggered levels creating the necessary elevation change.
- Contemporary Homes: Contemporary home plans often incorporate front walkout basements to maximize natural light and create a seamless connection with the outdoors.
Maximizing Natural Light and Views
Optimizing natural light and capturing stunning views are key considerations in designing a front walkout basement. Key strategies include:
- Large Windows and Sliding Glass Doors: Maximizing the size of windows and doors allows for abundant natural light and unobstructed views.
- Open Floor Plans: An open concept layout within the basement enhances the sense of spaciousness and allows natural light to penetrate deeper into the space.
- Deck or Patio Integration: A deck or patio extending from the walkout basement creates a seamless transition between indoor and outdoor living spaces.
Privacy Considerations for Front Walkout Basements
While maximizing views is desirable, maintaining privacy is equally important. Strategies for balancing these needs include:
- Strategic Landscaping: Carefully planned landscaping, including trees, shrubs, and berms, can provide natural screening while enhancing the aesthetic appeal.
- Window Treatments: Blinds, curtains, or frosted glass can offer privacy when needed without sacrificing natural light.
- Fencing: A strategically placed fence can create a private outdoor space without obstructing the views from the walkout basement.
Construction Considerations for Front Walkout Basements
Building a front walkout basement requires careful planning and execution. Key construction aspects include:
- Site Preparation: Proper site preparation, including excavation and grading, is crucial for ensuring a stable foundation and proper drainage.
- Foundation Construction: A robust foundation is essential to withstand the forces of the surrounding earth and ensure the structural integrity of the basement.
- Waterproofing: Thorough waterproofing measures are vital to prevent water infiltration and protect the basement from moisture-related damage.
Integrating the Walkout Basement with the Landscape
Seamlessly integrating the walkout basement with the surrounding landscape is essential for creating a cohesive and visually appealing outdoor space. Key considerations include:
- Patios and Walkways: Connecting the walkout basement to patios, walkways, and other outdoor features enhances accessibility and creates a unified outdoor living area.
- Retaining Walls: Retaining walls can be incorporated to manage the slope and create terraced areas for landscaping and outdoor seating.
- Planting Considerations: Selecting appropriate plants and vegetation that thrive in the specific environment and complement the home's architecture.

Modern Farmhouse Plan W Walkout Basement Drummond House Plans

Houses With Walkout Basement House Plans Dream Home Design

Walkout Basement Craftsman Style House Plan 8752 Plans

Plan 99961 Sloping Lot House With Walkout Basement Hills

Walkout Basement House Plans With Photos From Don Gardner Houseplans Blog Com

Sloped Lot House Plans Walkout Basement Drummond

House Plans With Walkout Basements Houseplans Com

House Plan 3 Bedrooms 2 Bathrooms 4908 Drummond Plans

Craftsman Style Lake House Plan With Walkout Basement

Mountain Mid Century Cottage Bedroom Downstairs With Walk Out Basement Cathedral Ceiling 7342
Related Posts








