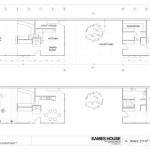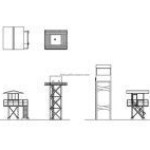Hostel Floor Plans: Essential Considerations for Optimal Design
Hostel floor plans play a pivotal role in shaping the guest experience, operational efficiency, and overall success of a hostel. From maximizing space utilization to ensuring privacy and comfort, there are several key aspects that need careful consideration when designing hostel floor plans.
1. Layout and Flow
The layout of a hostel floor plan should prioritize ease of navigation and create a logical flow of movement. Guests should be able to easily find their rooms, bathrooms, common areas, and other amenities without getting lost or confused. Clear signage and well-defined pathways can help achieve this.
2. Room Types and Configurations
Hostel floor plans should offer a variety of room types to accommodate different guest needs and preferences. Common room types include dormitories, private rooms, and family rooms. Dormitories should be designed to provide ample space, privacy screens or dividers, and convenient access to amenities.
3. Bathroom Design and Accessibility
Bathrooms are an essential part of any hostel, and their design should prioritize both privacy and convenience. Private bathrooms for private rooms are a must, while shared bathrooms for dormitories should be well-maintained, offer adequate privacy stalls, and have sufficient facilities to handle peak usage.
4. Common Areas
Common areas are where guests socialize, relax, and interact with each other. These areas should be designed to create a welcoming and comfortable atmosphere. They should include a variety of seating arrangements, entertainment options, and common amenities such as a kitchen, dining area, and laundry facilities.
5. Safety and Security
Hostel floor plans should incorporate security measures to ensure the safety and well-being of guests. This can include secure entry systems, keyless door locks, and monitored common areas. Emergency exits and fire safety measures should also be clearly marked and easily accessible.
6. Accessibility
Hostels should be accessible to guests of all abilities. Floor plans should include ramps, elevators, and accessible bathroom facilities to accommodate guests with disabilities. Wider hallways and accessible showers can create a more inclusive and comfortable environment for all guests.
7. Sustainability
Consider incorporating sustainable design elements into hostel floor plans. This can include natural lighting, energy-efficient appliances, and water-saving fixtures. These features can reduce the environmental impact of the hostel and create a more eco-friendly environment for guests.
Conclusion
By giving careful consideration to these essential aspects, hostel floor plans can enhance the guest experience, optimize operations, and create a vibrant and welcoming space. A well-designed floor plan will contribute to the overall success and reputation of the hostel, ensuring that guests have a comfortable, enjoyable, and memorable stay.

60 Bedroom Hostel Building Floor Plan Samples

Hostel Floor Plan Bedrooms Were Located On The Second B And Third Scientific Diagram

60 Bedroom Hostel Building Floor Plan Samples

Pin By Koda On Layouts House Rooms Hotel Floor Plan Room Hostels Design

10 Bedroom Hostel Design Id 29901 House Plans By Maramani

Characteristic Floor Layout Of A Student Hostel In Princeton Scientific Diagram

2d Student Hostel Ground Floor Plan Dwg File

Hostel Building Elevation Design By Make My House

Gallery Of The Vietnam Hostel 85 Design 26

Architectural Plan Of Floors Number 3 To 7 The Hostel Building Scientific Diagram








