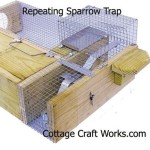Essential Aspects of House Design Plans
Creating a dream home requires careful planning and execution. House design plans serve as the blueprint for your home's layout, functionality, and aesthetics. Here are the essential aspects to consider when developing a house design plan:
1. Functionality and Layout
The primary function of your home should drive the layout of the plan. Consider the number of rooms needed, their size, and their relationship to each other. Ensure that traffic flow is smooth and that there are designated spaces for different activities, such as cooking, dining, and entertainment.
2. Site Selection
The location of your home greatly influences its design. Factors to consider include the size and shape of the property, the topography, access to utilities, and the surrounding environment. A sloping site may require a split-level design, while a narrow lot may necessitate a vertical orientation.
3. Architectural Style
The architectural style of your home reflects your personal preferences and the local context. Choose a style that complements the surrounding neighborhood and suits your needs. Consider the use of materials, rooflines, and exterior details to create the desired aesthetic.
4. Energy Efficiency
Designing an energy-efficient home not only reduces utility costs but also contributes to environmental sustainability. Incorporate features such as insulation, energy-efficient windows and appliances, and solar panels to minimize energy consumption.
5. Construction Materials
The choice of construction materials affects the durability, maintainability, and aesthetics of your home. Consider factors such as climate, durability, cost, and environmental impact. Common materials include wood, brick, concrete, and steel.
6. Lighting and Natural Ventilation
Proper lighting creates a comfortable and inviting atmosphere in your home. Plan for a combination of natural and artificial lighting to enhance visibility and create different ambiances. Incorporate windows and skylights to maximize natural light and promote ventilation.
7. Outdoor Spaces
Extend your living space beyond the walls of your home by creating functional and inviting outdoor areas. Consider the addition of a deck, patio, or garden to enhance your outdoor experience and provide additional entertainment options.
8. Garage and Storage
Sufficient storage space is essential for keeping your home organized and clutter-free. Allocate space for a garage to protect your vehicles and a storage area for seasonal items and bulky equipment.
9. Cost and Budget
Developing a house design plan requires careful consideration of costs and adherence to a budget. Estimate the expenses associated with materials, labor, permits, and appliances. Consult with professionals to ensure that your plan aligns with your financial capabilities.
10. Professional Assistance
Consider seeking professional assistance from an architect or designer to create a comprehensive house design plan. They can provide expertise in layout, aesthetics, and building codes, ensuring a functional and visually appealing home.

House Plans How To Design Your Home Plan

House Plans How To Design Your Home Plan

Small House Design 2024001 Pinoy Eplans Floor Plans

Small House Design Shd 2024007 Pinoy Eplans One Y Bungalow Plans Layout

Small House Plans Popular Designs Layouts

Top 5 Modern House Plans With Photos Floor Archid

Floor Plans Types Symbols Examples

Modern Two Story House Design 4 Bedroom Floor Plan Nethouseplansnethouseplans

Design House Plan We Make Your Dreams In Reality

House Design Plans 12x12 2 Beds Small Plan








