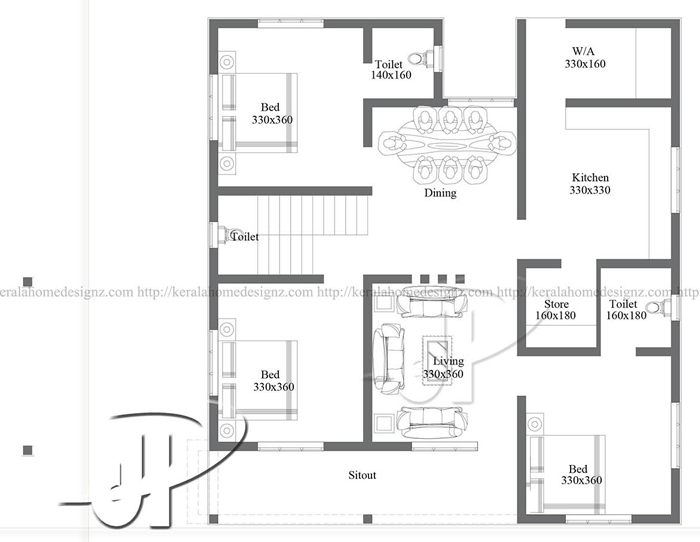Essential Aspects of House Floor Plan Design for 3 Bedrooms
Designing a house floor plan for a three-bedroom home requires careful consideration of several key aspects to ensure a comfortable and functional living space. Here are some essential factors to keep in mind:
1. Room Size and Layout
The size and layout of the bedrooms should be proportionate to the overall square footage of the house. The master bedroom should be the largest and most private, while the other two bedrooms can be of similar size or tailored to specific needs. Consider the flow of traffic between rooms, ensuring smooth movement without creating bottlenecks.
2. Closet Space
Adequate closet space is crucial for keeping bedrooms organized and clutter-free. Plan for walk-in closets in the master bedroom and built-in closets in the other bedrooms. Determine the appropriate storage solutions based on the occupant's needs, such as hanging rods, shelves, and drawers.
3. Lighting
Natural light is essential for creating a bright and welcoming atmosphere in bedrooms. Position windows strategically to maximize sunlight and provide views of the outdoors. Consider incorporating skylights or large windows to flood the rooms with natural light.
4. Privacy and Noise Control
Ensure privacy and minimize noise levels by separating the bedrooms from common areas or potential sources of noise. Arrange the bedrooms in a way that allows for sound insulation between them and other rooms in the house. Use soundproofing materials or consider placing the bedrooms on different floors to reduce noise transmission.
5. Bathroom Placement
The placement of bathrooms relative to the bedrooms is crucial for convenience and functionality. Ideally, the master bedroom should have an en-suite bathroom for added privacy. The other bedrooms can share a bathroom or have their own separate bathrooms depending on the size and design of the house.
6. Storage and Organization
In addition to closet space, consider incorporating other storage solutions into the bedrooms, such as under-bed storage, built-in shelves, or drawers in headboards. This helps maintain order and keeps belongings organized without cluttering up the space.
7. Additional Considerations
Other aspects to consider include the presence of balconies or patios for outdoor relaxation, the integration of home offices or study areas into the bedrooms, and the provision of built-in features such as window seats or storage benches to maximize space and functionality.
By carefully planning these essential aspects, you can create a three-bedroom house floor plan that meets the needs of your family, ensuring a comfortable and inviting living environment for years to come.

Simple 3 Room House Plan Pictures 4 Nethouseplans Building Plans Designs With Bungalow Floor

3 Bedroom Contemporary Home Design Pinoy House Designs Plans Bungalow Floor

The Blue House Design With 3 Bedrooms Pinoy Plans

Modern House Design Phd2024017 Bungalow Floor Plans One Y Bedroom

Low Budget Modern 3 Bedroom House Design 2d Plan

9 Stunning 3 Bedrooms House Design With Floor Plan

3 Bedroom House Plan With Swimming Pool H7

80sqm 3 Bedroom House Plans With Photos Plandeluxe

3 Bedroom House Plans Modern Country More Monster

3 Bedroom Floor Plan Pinoy House Plans








