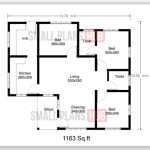Essential Aspects of House Floor Plan Drawing
Creating a well-designed floor plan is crucial for constructing a home that meets your needs and preferences. Whether you're an architect, a homeowner, or simply interested in interior design, understanding the essential aspects of house floor plan drawing is vital.
A floor plan is a scaled drawing that shows the layout of a building's floor, including walls, windows, doors, and any built-in features such as fireplaces or cabinetry. It provides a comprehensive overview of the space and its proportions, allowing you to visualize the flow and functionality of the house.
Here are some of the key aspects to consider when drawing a house floor plan:
Scale
The scale of the drawing determines how detailed the plan will be. Choosing the right scale is important to ensure that the plan is accurate and legible. Common scales used for house floor plans include 1:50, 1:100, and 1:200.
For small houses or individual rooms, a larger scale like 1:50 may be suitable. For larger houses or complex floor plans, a smaller scale like 1:200 may be more appropriate.
Layout
The layout of the house should prioritize functionality and flow. Consider how the different rooms connect, the size and shape of each space, and the overall circulation within the house. Aim for a layout that creates a comfortable and efficient living environment.
Consider the following factors when planning the layout:
- Traffic flow: Avoid creating bottlenecks or dead-end spaces.
- Natural light: Maximize access to natural light through windows and skylights.
- Privacy: Design bedrooms and bathrooms with privacy in mind.
Dimensions
Accurate dimensions are essential for construction and planning. Measure and indicate the length, width, and height of each room, as well as the location and size of all doors, windows, stairs, and built-in features. Precise dimensions will ensure that the finished house matches the plan.
Furniture Placement
Furniture placement can significantly impact the functionality and aesthetics of a space. Consider the furniture layout and its relationship to the overall design. Indicate the location of major furniture items such as beds, sofas, and dining tables on the floor plan to visualize how the space will be utilized.
Materials and Finishes
While a floor plan primarily focuses on the structural layout, indicating materials and finishes can help visualize the overall design concept. Note the flooring materials, wall coverings, and any special finishes or fixtures that will be used in each space.
Electrical and Plumbing
Electrical outlets, light fixtures, and plumbing fixtures should be indicated on the floor plan. This information is crucial for planning the electrical and plumbing systems during construction. Clearly mark the location, type, and quantity of electrical outlets, light switches, and plumbing fixtures.
Exterior Features
If applicable, include a site plan that shows the location of the house on the property, as well as any exterior features such as garages, patios, or pools. This provides a comprehensive overview of the entire property.
Conclusion
Creating a well-drawn floor plan is essential forsuccessful home design and construction. By considering the aspects outlined above, you can create a plan that accurately represents your vision and provides a foundation for a home that meets your needs and aspirations.

House Plans How To Design Your Home Plan

Floor Plan Creator And Designer Free Easy App

House Plans How To Design Your Home Plan

Floor Plan Creator And Designer Free Easy App

Home Floor Plans House Plan Drawings

Easy Home Building Floor Plan Cad Pro

Drawing Up Floor Plans Dreaming About Changes Young House Love

Floor Plan Wikipedia

House Plan Drawing Everything You Need To Know

Small House Design 2024001 Pinoy Eplans Floor Plans








