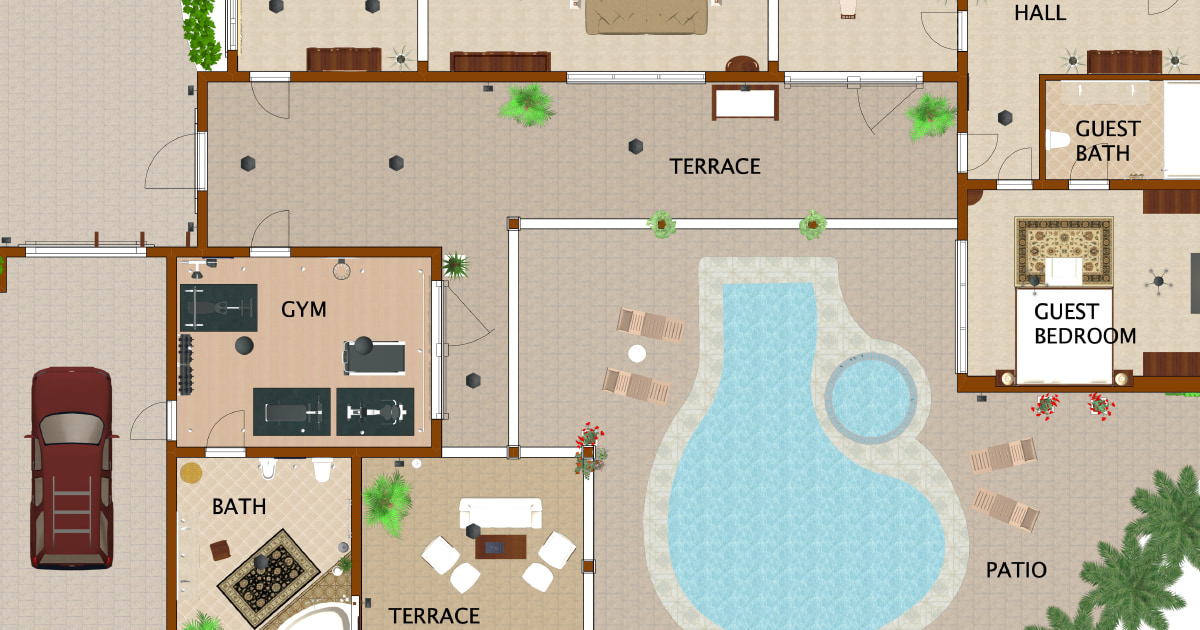House Floor Plan Drawings: Essential Aspects
When planning or renovating your home, a well-crafted house floor plan drawing is paramount. It serves as the blueprint for your dream space, ensuring that the layout, flow, and functionality meet your specific needs. Here are some essential aspects to consider when creating house floor plan drawings:
1. Scale and Dimensions
Accuracy in measurements is crucial. The drawing must be drawn to scale, typically 1/4" = 1' or 1/8" = 1'. Precise dimensions for walls, windows, doors, and fixtures are essential for accurate construction.
2. Room Layout and Flow
The layout of rooms should maximize space utilization and create a seamless flow. Consider how you and your family will use the space, ensuring that common areas, such as the living room and kitchen, are accessible and connected.
3. Wall Placement and Thickness
Precise wall placement determines the room sizes and the overall shape of the house. Indicate the thickness of exterior and interior walls, as this affects the floor area and structural integrity.
4. Windows and Doors
Windows and doors provide natural light and ventilation. Show their exact locations, dimensions, and opening directions. Specify window types, such as fixed, casement, or sliding.
5. Built-In Features
Include all built-in features, such as fireplaces, bookshelves, and closets. Indicate their sizes, shapes, and locations for proper planning.
6. Furniture Placement
Consider furniture placement to ensure adequate space and functionality. Sketch in furniture outlines on the drawing to visualize how the rooms will be used.
7. Electrical and Plumbing
Electrical outlets, switches, and plumbing fixtures should be accurately marked. Indicate the location of electrical panels, water heaters, and HVAC systems.
8. Materials and Finishes
Specify materials and finishes for flooring, walls, and ceilings. This information is crucial for budgeting and design decisions.
9. Notes and Legend
Include detailed notes and a legend to clarify any complex aspects of the drawing. Refer to specific materials, colors, or textures that are not easily represented graphically.
10. Professional Review
Before finalizing the drawings, have them reviewed by a professional architect or designer to ensure accuracy, compliance with building codes, and optimal functionality.
House floor plan drawings are indispensable tools for creating a home that meets your lifestyle and aspirations. By carefully considering the essential aspects outlined above, you can create a blueprint that will guide you through the construction or renovation process, resulting in a beautiful and functional living space that you will cherish for years to come.

Floor Plans Types Symbols Examples

Floor Plan Creator And Designer Free Easy App

House Plans How To Design Your Home Plan

Home Floor Plans House Plan Drawings

House Plans How To Design Your Home Plan

Floor Plans Types Symbols Examples

How To Draw Floor Plans With Floorplanner Com Young House Love

Easy Home Building Floor Plan Cad Pro

How To Draw A Floor Plan Live Home 3d

Floor Plan Wikipedia








