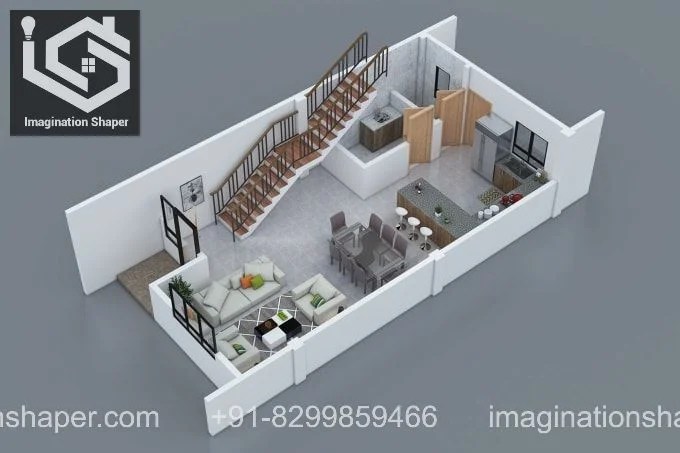House Plan 3D Design: Unleash Your Dream Home's Potential
The journey to building your dream home starts with a solid foundation. House Plan 3D Design provides the crucial blueprint that guides the construction process, ensuring every aspect of your future abode is planned with precision. Dive into the world of 3D design and discover the transformative power it brings to your home building endeavor. ### What is House Plan 3D Design? House Plan 3D Design utilizes specialized computer-aided design (CAD) software to create interactive, three-dimensional models of your future home. Unlike traditional 2D blueprints, these 3D models bring life to your vision, allowing you to navigate through virtual spaces, adjust layouts, and visualize your dream home in a realistic manner. ### Key Benefits of 3D House Design 1.Immersive Planning:
With 3D design, you step into your home before its physical construction. Explore each room, appreciate the flow of spaces, and make informed decisions based on real-world perspectives. 2.Design Accuracy:
3D models eliminate misunderstandings and errors by providing a precise representation of your home. Enhanced accuracy reduces the likelihood of costly mistakes during construction. 3.Enhanced Communication:
Share your 3D design with architects, contractors, and family members to ensure everyone is on the same page. This clarity minimizes misinterpretations and promotes seamless collaboration. ### How to Approach 3D House Design 1.Professional Guidance:
Engage experienced architects or designers who specialize in 3D home design. Their expertise ensures the technical accuracy and aesthetic appeal of your home's blueprint. 2.Define Your Needs:
Clearly communicate your lifestyle requirements, preferences, and budget to the designer. This forms the foundation for a customized 3D design tailored to your unique vision. 3.Iterative Process:
Be prepared to engage in an iterative design process. Expect revisions, discussions, and fine-tuning to achieve the perfect balance between functionality and aesthetics. 4.Visualize and Personalize:
Request realistic renderings and virtual walkthroughs to immerse yourself fully in the design. Personalize your home with furniture, fixtures, and color schemes to make it truly your own. ### Why Invest in 3D House Design? 1.Cost Savings:
3D designs help identify potential issues early on, preventing costly rework during the construction phase. The upfront investment in 3D design often yields significant savings later. 2.Informed Decision-Making:
Visualizing your home in 3D empowers you to make informed choices regarding layout, room sizes, and aesthetic details. This reduces uncertainty and regret down the road. 3.Construction Efficiency:
With a detailed 3D design, contractors can work more efficiently, minimizing project delays and ensuring timely completion. As you embark on the journey of building your dream home, embrace the transformative power of House Plan 3D Design. Dive into the virtual world of your future abode, explore its every corner, and meticulously craft a home that perfectly mirrors your aspirations and lifestyle.
How Much Do 3d House Plans Cost Faqs Answered Cedreo

3d Floor Plans

Benefits Of Using 3d House Floor Plan Design

3d Floor Plans

20 Designs Ideas For 3d Apartment Or One Y Three Bedroom Floor Plans Home Design Lover House Plan 3

1000 3d Floor Plans And Home Design Ideas To Build Free Plan House Imagination Shaper

What Is 3d Floor Plan How To Make It Benefits Cost

3d Floor Plans

3d Floor Plan Design Simple House Plans

3d Floor Plans Renderings Visualizations Fast Delivery








