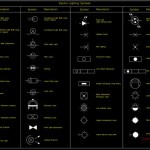Essential Aspects of a Well-Designed House Plan for a 5 Marla Plot
A well-designed house plan is crucial for maximizing space, functionality, and aesthetics in your home. When building a house on a 5 marla plot, it's essential to consider specific aspects to ensure an efficient and comfortable living space. Here are some key elements to keep in mind:1. Space Planning: Optimizing space is crucial in a 5 marla plot. Consider the number of rooms, their sizes, and the flow between them. Allocate adequate space for living areas, bedrooms, bathrooms, and other essential rooms while ensuring proper ventilation and natural light.
2. Building Orientation: The orientation of your house significantly impacts natural lighting, ventilation, and energy efficiency. Position the house to maximize sunlight exposure during winters and minimize it during summers. Ample natural light reduces the need for artificial lighting, saving energy.
3. Floor Plan Layout: The floor plan layout should promote a seamless transition between different rooms. Consider the placement of windows, doors, and stairs to enhance accessibility and flow. Open floor plans create a sense of spaciousness, while designated rooms provide privacy.
4. Room Dimensions: Determine the appropriate dimensions for each room based on its intended purpose. Bedrooms should be large enough to accommodate furniture and movement, while bathrooms should provide ample space for fixtures and toiletries. Ensure the living room is spacious and comfortable for hosting guests or relaxing.
5. Storage Solutions: Incorporating ample storage space is essential for maintaining order and functionality. Plan for built-in wardrobes, drawers, shelves, and closets throughout the house. Consider a separate storage room or attic to store seasonal items or bulky belongings.
6. Natural Ventilation: Proper ventilation is vital for maintaining indoor air quality and comfort. Include windows and vents in all rooms to allow for cross-ventilation. Consider installing exhaust fans in bathrooms and kitchens to remove moisture and odors.
7. Energy Efficiency: Incorporating energy-efficient features into your house plan can save on utility bills and promote sustainability. Use energy-efficient appliances, double-glazed windows, and insulation to minimize heat loss and gain. Consider installing solar panels or other renewable energy sources.
8. Architectural Style: The architectural style of your house should complement your personal preferences and the surrounding neighborhood. Consider factors such as aesthetics, materials, and construction techniques. Modern, contemporary, or traditional designs can all suit a 5 marla plot.
9. Landscaping: Landscaping can enhance the curb appeal and overall value of your home. Plan for a garden, patio, or walkway to create a serene and inviting outdoor space. Consider incorporating native plants that require less water and maintenance.
By carefully considering these factors, you can develop a well-designed house plan for your 5 marla plot that meets your needs and creates a comfortable and stylish living environment.

5 Marla Floor Plan 30 X40 Feet 1200 Sq Ft House Plans Architectural Design
5 Marla House Plans

5 Marla House Plan Ground Floor 2d With Interior Fixtures Designs Cad

5 Marla House Plans Civil Engineers Pk Plan 2bhk 30x40

5 Marla House Design Plan Naqsha Maps 3d Elevation All Working Drawings

5 Marla House Design Plan Naqsha Maps 3d Elevation All Working Drawings

Best Plans For 5 Marla House Design Ideas In Stan

New Spectacular 6 Bedroom 5 Marla Home Plan Ghar Plans

5 Marla House Plan 1200 Sq Ft 25x45 Feet Model Duplex Design

5 Marla House Design Sky Marketing








