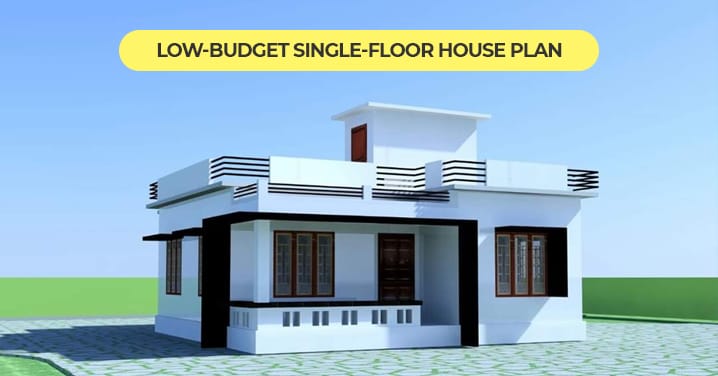Essential Aspects of House Plan Kerala
Kerala, a state in southern India, is renowned for its lush greenery, serene backwaters, and captivating architectural style. The traditional Kerala house plan, known as Nālukettu, epitomizes the state's unique heritage and blends seamlessly with its natural surroundings.
The Nālukettu
The Nālukettu is a courtyard house typically built around a central open space called the Nadumuttam. The house consists of four wings, each housing specific functions. The eastern wing, known as the Kizhakini, serves as the living quarters for men and the family's elderly members. The western wing, called the Padinjareni, houses the kitchen and dining area.
Courtyard and Surroundings
The Nadumuttam is the heart of the house and serves multiple purposes. It provides natural ventilation and lighting, creates a sense of openness and tranquility, and is a gathering place for family and friends. The courtyard is often adorned with plants, trees, and water features, adding a touch of greenery and serenity to the home.
Materials and Construction
Traditional Kerala house plans prioritize natural materials such as wood, clay tiles, and laterite stone. The wooden framework is typically made from teak or rosewood, known for their durability and resistance to termites. The sloping roofs are covered with clay tiles, which regulate temperature and provide protection from the elements.
Ornamental Details
Kerala house plans are characterized by intricate ornamental details and craftsmanship. The wooden pillars and beams often feature intricate carvings depicting scenes from mythology, nature, and daily life. The eaves of the roof are adorned with decorative cornices and moldings, adding an aesthetic touch to the structure.
Cultural Significance
The Nālukettu holds immense cultural significance in Kerala. It is a symbol of traditional values, community, and family unity. The house plan has been passed down through generations and is deeply rooted in the state's heritage. Modern Kerala house plans often incorporate elements of the Nālukettu, preserving the state's architectural legacy while adapting to contemporary needs.
Contemporary Adaptations
While traditional Kerala house plans remain popular, contemporary architects have incorporated modern elements to suit modern lifestyles. The Nālukettu concept is often adapted into more compact and functional layouts, integrating modern amenities and materials. The use of glass and concrete, along with the incorporation of open floor plans, allows for more natural light and a seamless flow of spaces.
Conclusion
House plan Kerala is a testament to the state's rich cultural heritage and architectural prowess. The Nālukettu, with its central courtyard, natural materials, and intricate details, embodies the essence of traditional Kerala architecture. Contemporary adaptations of the Nālukettu continue to evolve, blending traditional wisdom with modern sensibilities, ensuring that the architectural legacy of Kerala remains vibrant and relevant for generations to come.

30 Clever House Plans Ideas For A Comfortable Living Engineering Discoveries Drawing Kerala Design Floor

1000 Sq Ft House Plans 3 Bedroom Kerala Style Plan Ideas 6f0 Drawing Design Floor

House Plan At Rs 1 5 Square Feet In Pald Id 24189841830

Kerala House Plan Drawing Dwg File Cadbull

Free Kerala House Plan For Spacious 3 Bedroom Home Plans Family N

4 Bedroom Latest Model Home Design With Inside Courtyard In Kerala Traditional Wit N House Plans Free

Contemporary House Plans In Kerala Model Home

How To Plan A Low Budget Single Floor House In Kerala

Contemporary House Design Kerala Model Home Plans

Kerala Style Home Design 2 Bedroom House Small Plan








